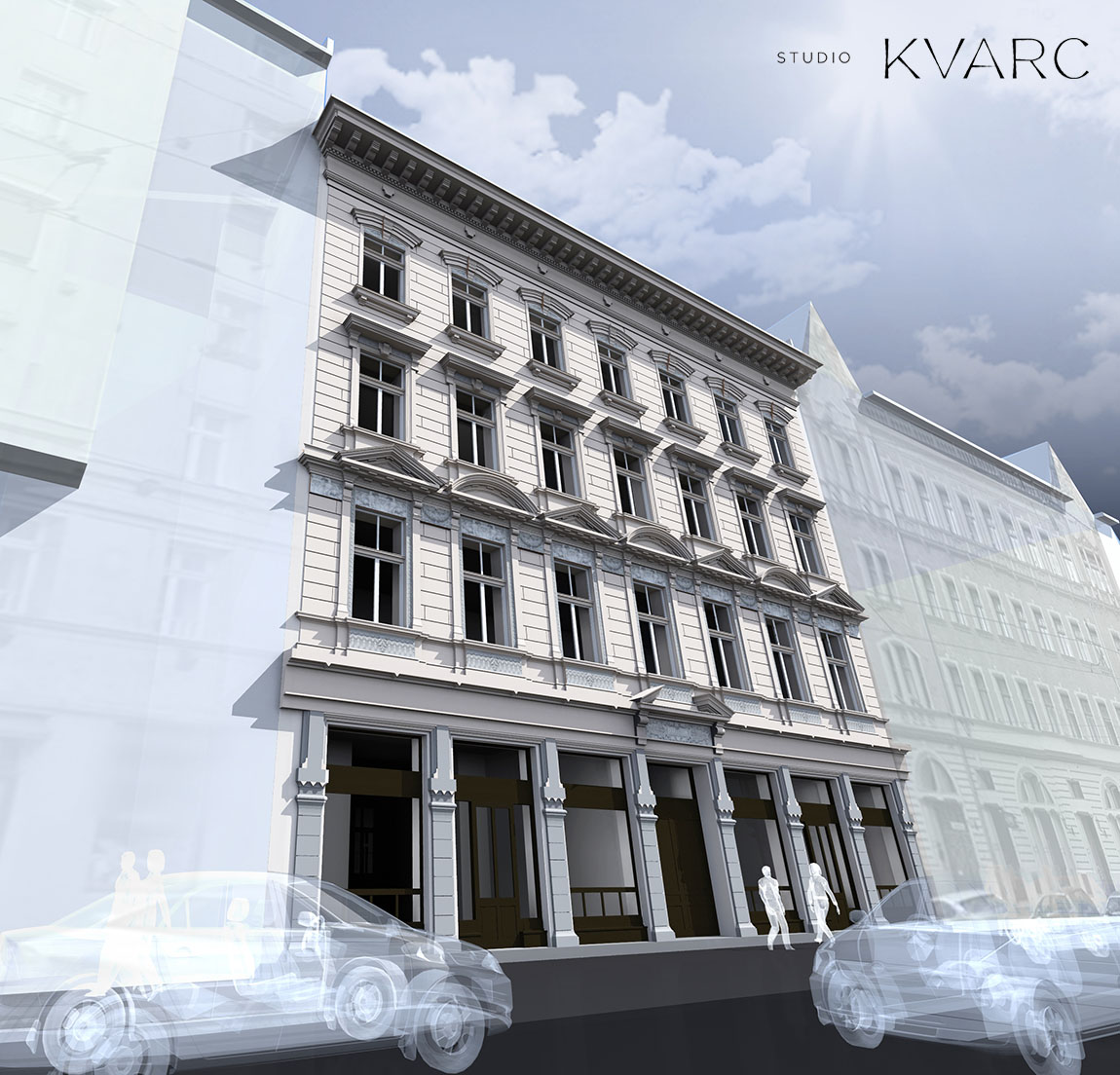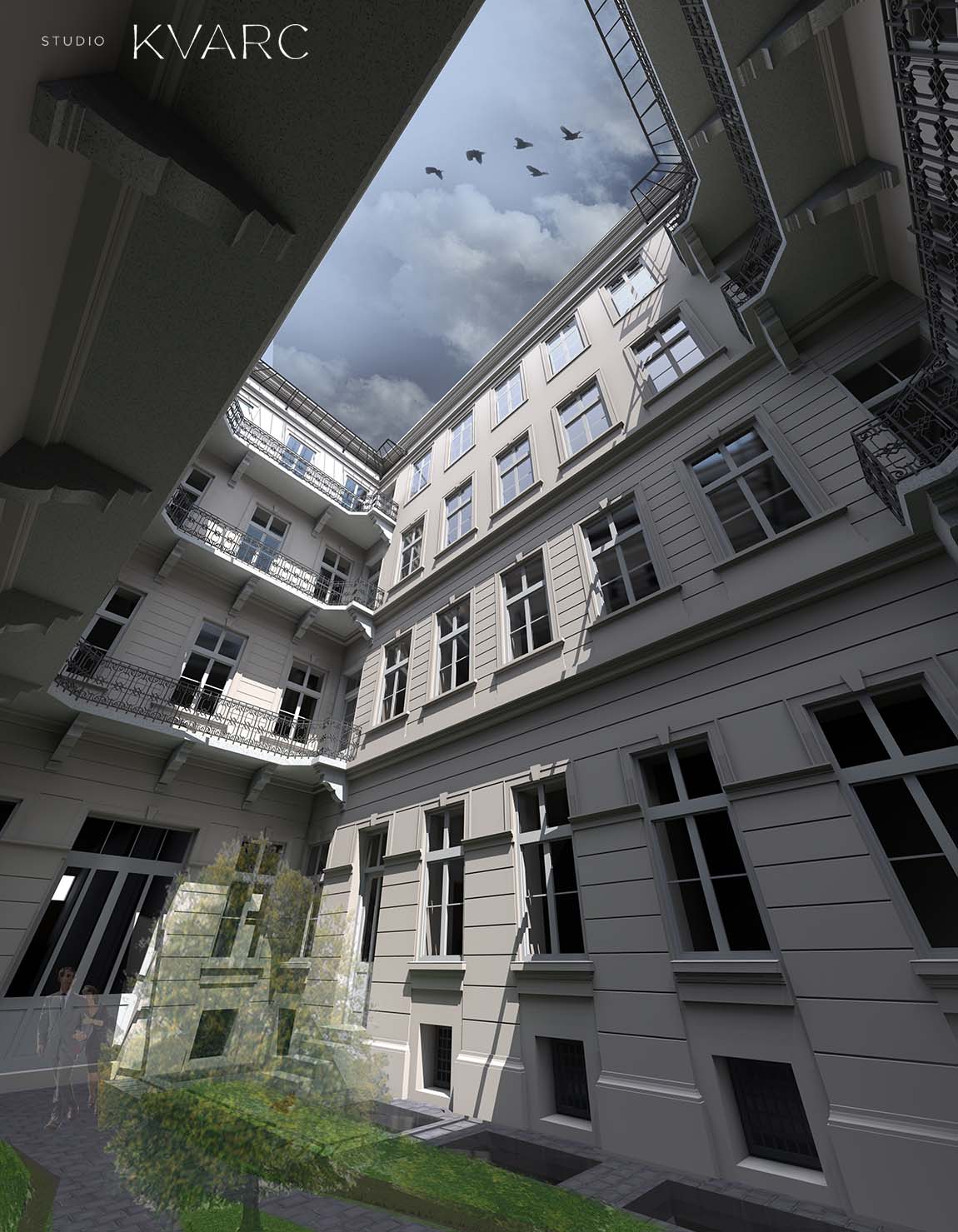Floor extension in Nagymező Street
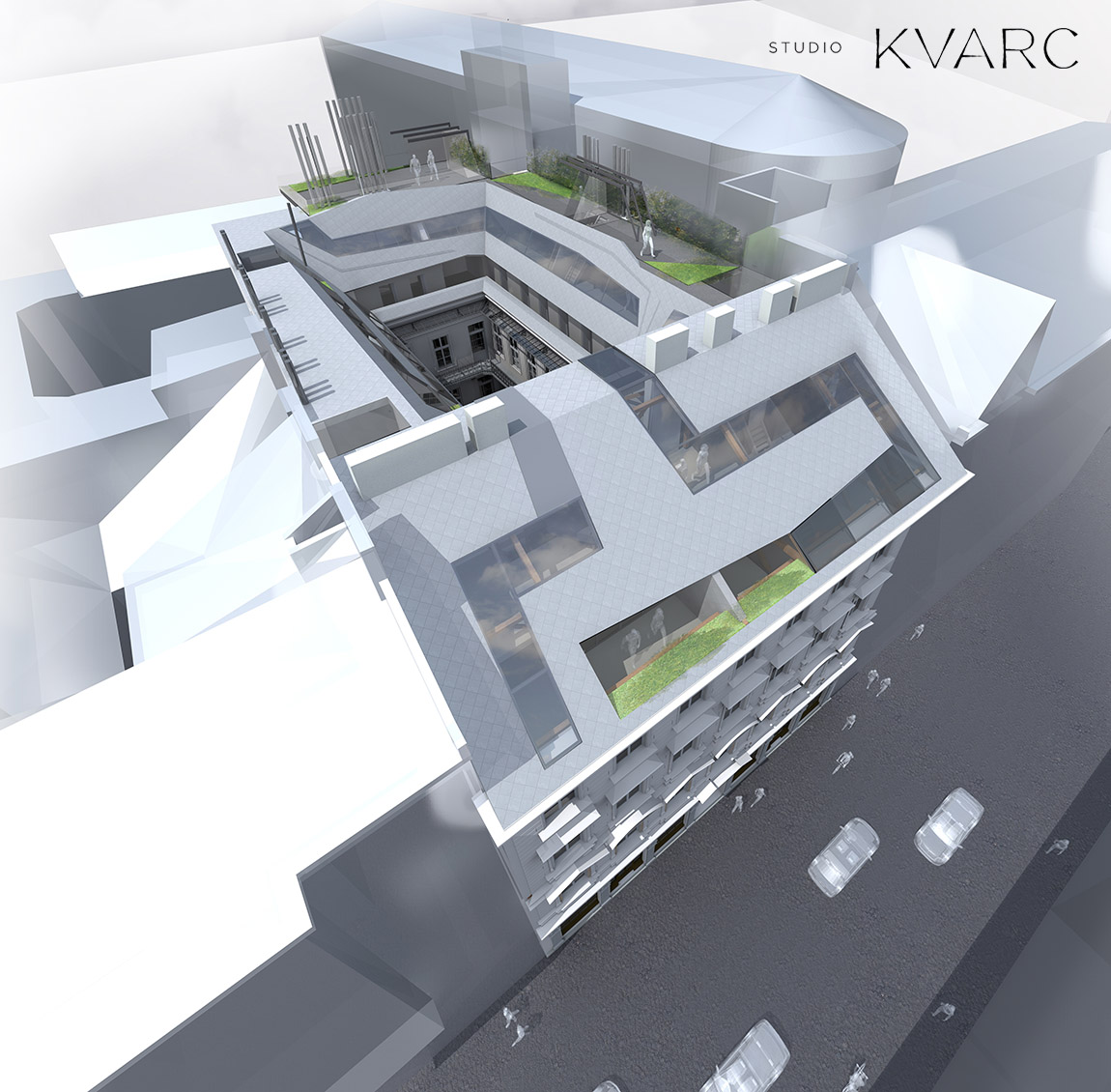
Budapest, Terézváros, 52 Nagymező Street Attic construction of a historic building, 2016
Scale: net 800 m2
Investor: Immodream
52 Nagymező Street was built in 1887-1888, designed and executed by the architect and master builder Napoleon Kéler. Typical of Nagymező Street. It is developed in unbroken rows, it has a basement, a ground floor and three floors, four light shafts and is a rectangular apartment building. The historizing wing of the building is covered with a gable roof, the courtyard wing with a half gable roof. It was built to be a tenement-house with shops on the ground floor. Since 2005 it has been under the protection of historic monuments and is located on the World Heritage Site of Budapest. The building represents a very high architectural quality in both design and construction. The house was preserved in its original state and has not undergone any major reconstruction over the long decades. Next to the notable main gate of the building and the main staircase, it is worth mentioning the statue of a woman in antique clothing with a little boy standing in the niche of the aisle on the ground floor. However, the house needs a complete, professional renovation. Due to the architectural significance of the house at the time of the construction, the primary consideration was to find and preserve its values, and to maintain this quality of architecture and construction in the extension and renovation. Therefore, we designed a loft on it, which is independent but still rises from the existing building and its surroundings.
Merleau-Ponty's perception-centered phenomenology and Christian Norberg-Schulz's existential space conception helped to develop the concept. This calls our attention to the fact that, beyond physical and perceptual space, the lived and learned space is accumulated on the geometric space as an extra content. In this context, this house, after getting familiar with it, shows a rarely seen richness in detail and mystery, presents a consistent pursuance of an idea, so we went on with this in the staircase as well. What should be followed in this place is the extremely innovative and experimental attitude of Napoleon Kéler.
The extension follows the horizontal architecture of the building in a modern form which is optically favorable too, especially for the courtyard. The extension and the installation towards Nagymező Street is imperceptible. The surface shows only a cut off patio and the illuminating windows, leaving the original homogeneous roof plane. The original ledge is planned to be reconstructed. Inspired by the decorative painting found inside the staircase, the geometric shapes run up to the roof. The painting continues on the expansion floors, but in a more modern form, with a monochrome color, it runs out onto the courtyard facade and becomes architectonic on the roof.
The extension has been designed to keep as many wooden structures as possible. Based on this thought in the street main tract and on one of the wings the original wooden main positions were preserved creating a space this way to be shaped from old and new elements. The new roof is self-contained due to fire protection requirements. The courtyard facade of the existing building will not be damaged if it retains with its full courtyard ledge and glass roof. That is why we designed the 4th floor corridor cut into the roof. The entire roof is characterized by openings similar to this corridor, which appear at some place as an opening, at other place as a terrace, elsewhere as a mechanical grid. The horizontal character of the roof also helps to keep the extension from the existing hanging corridors from being too large. On the south side we kept the height of the existing firewall, where we created only flats with galleries, so the amount of sunshine on the yard would not be less. On the north and west sides we have created roof terraces from where you can enjoy an exceptional panorama.
Current state:
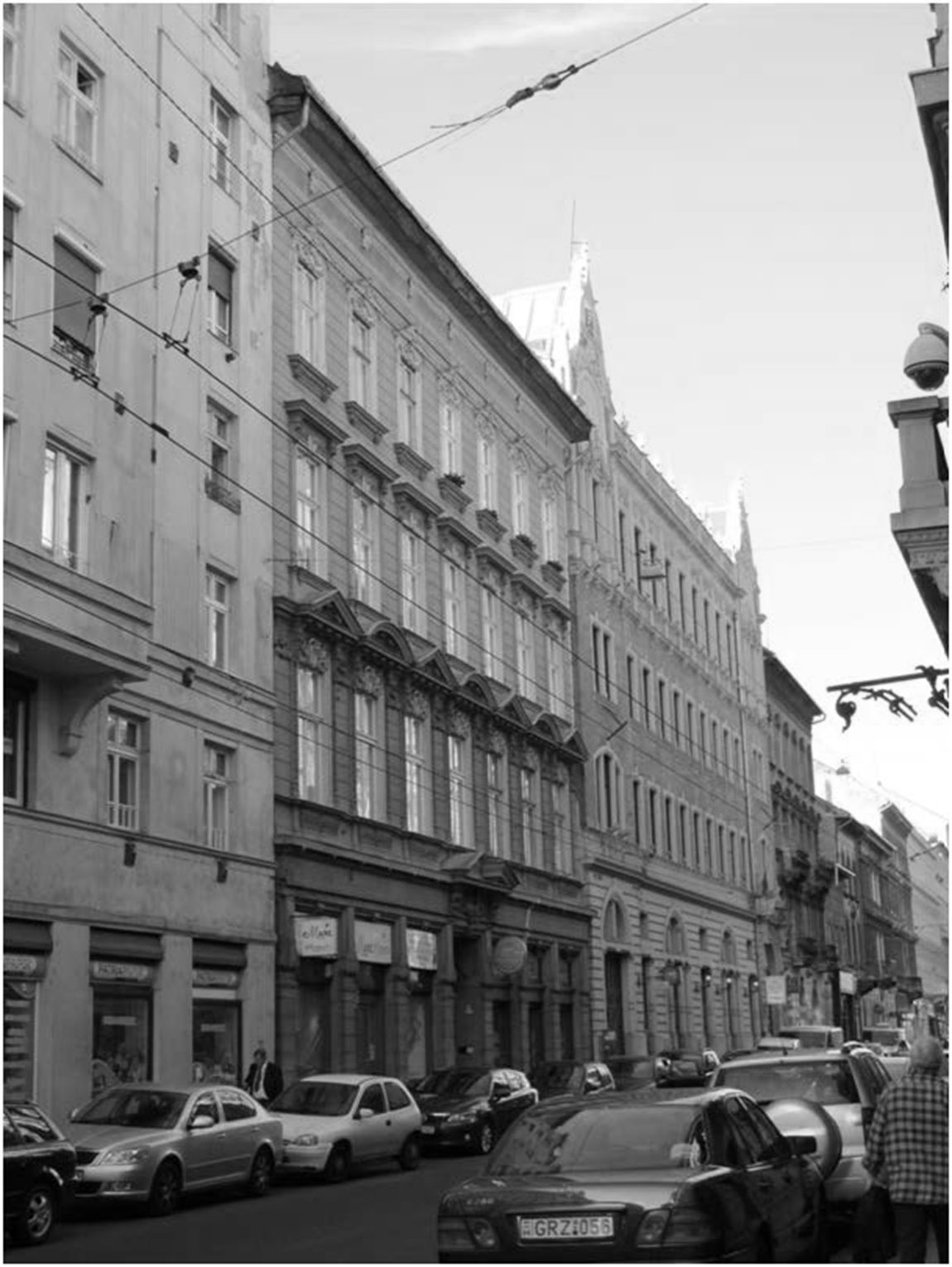
Original plans: (source: Budapest City Archives)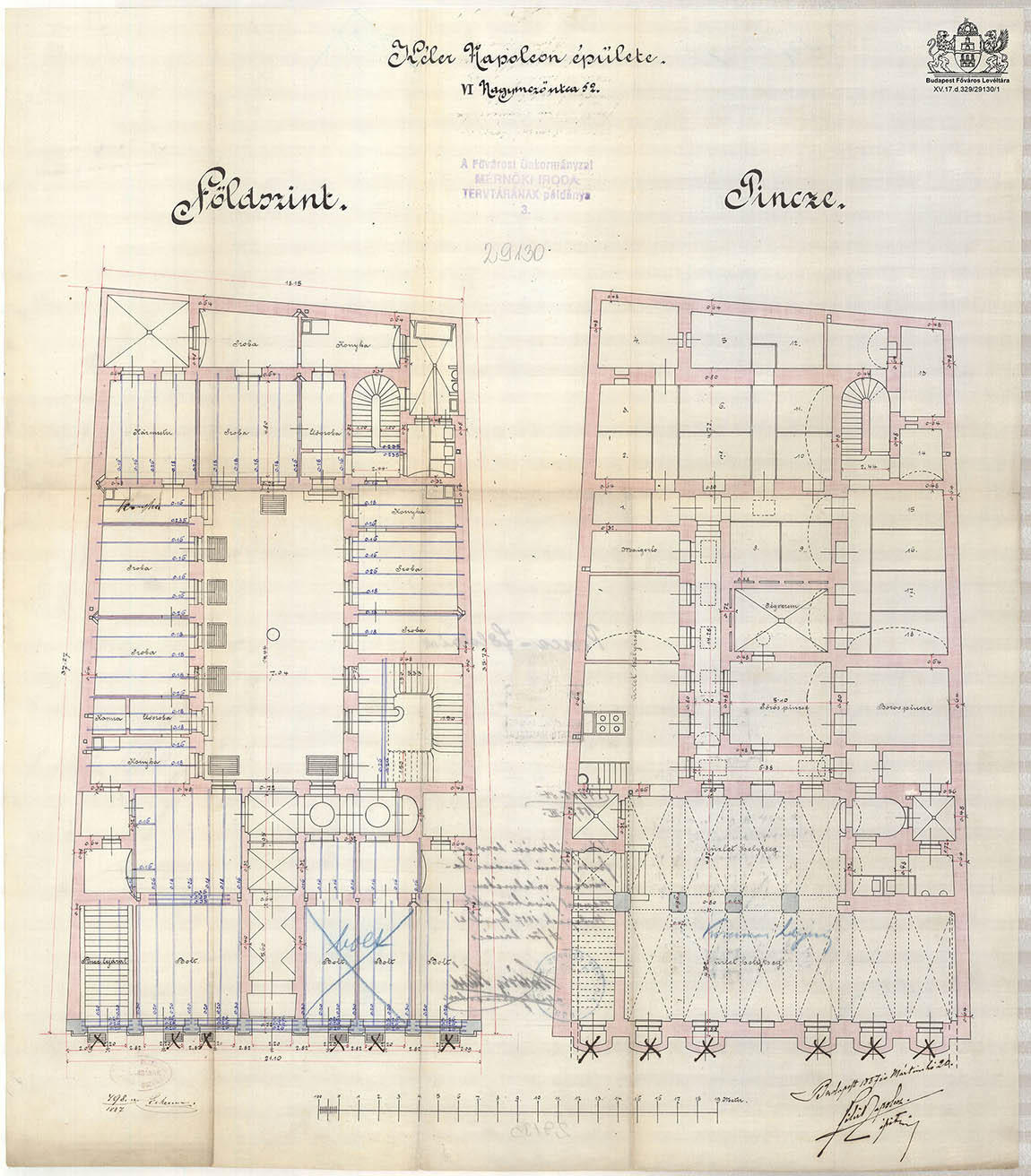
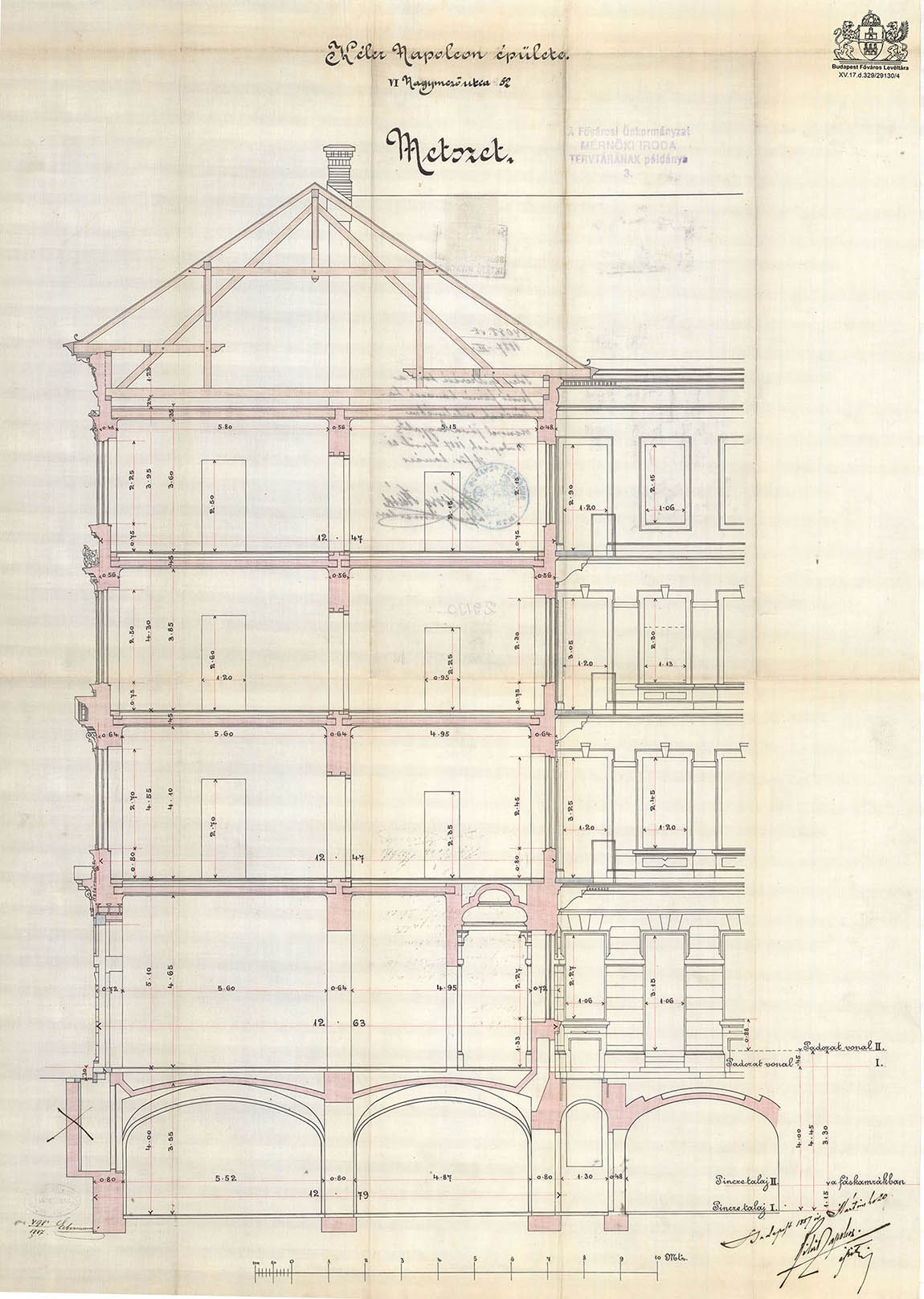
Our plans: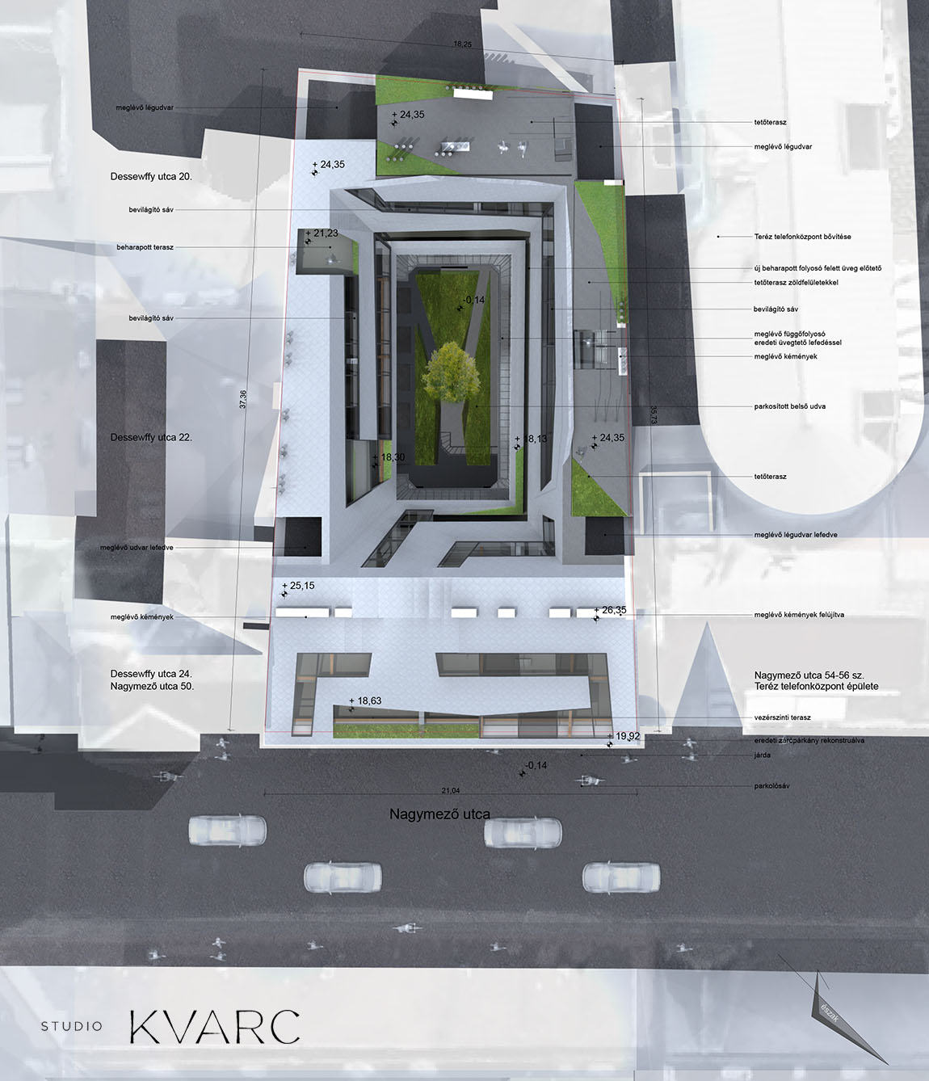
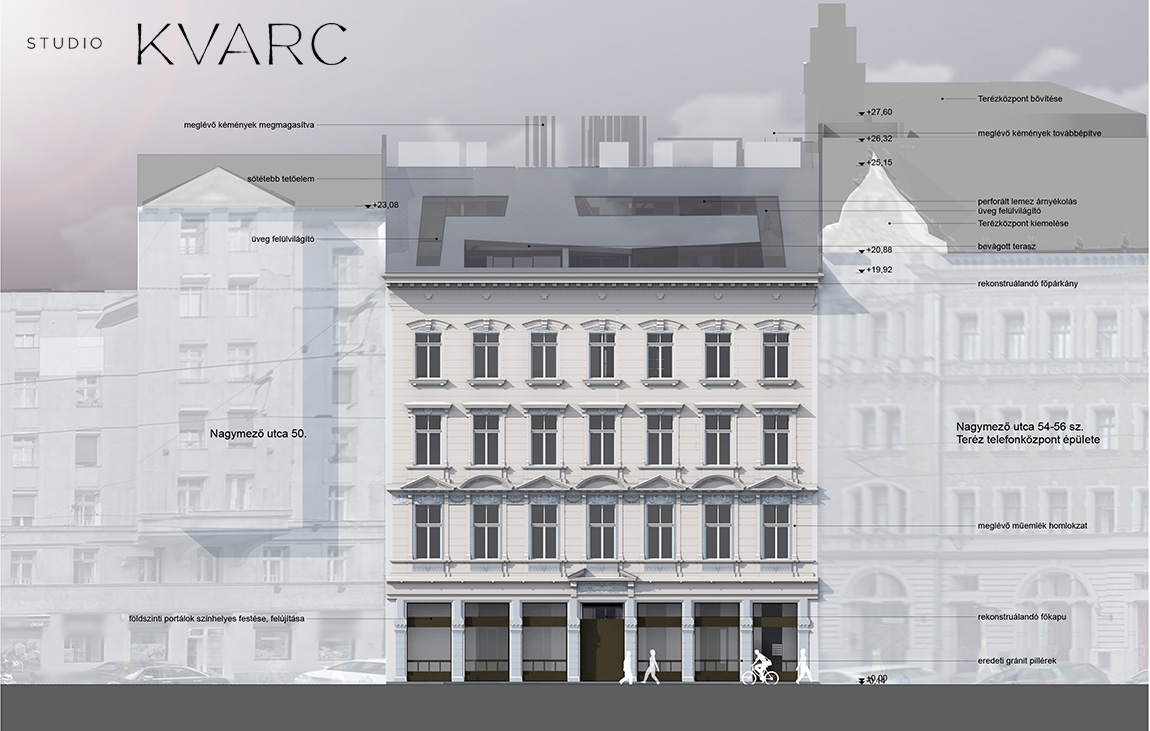
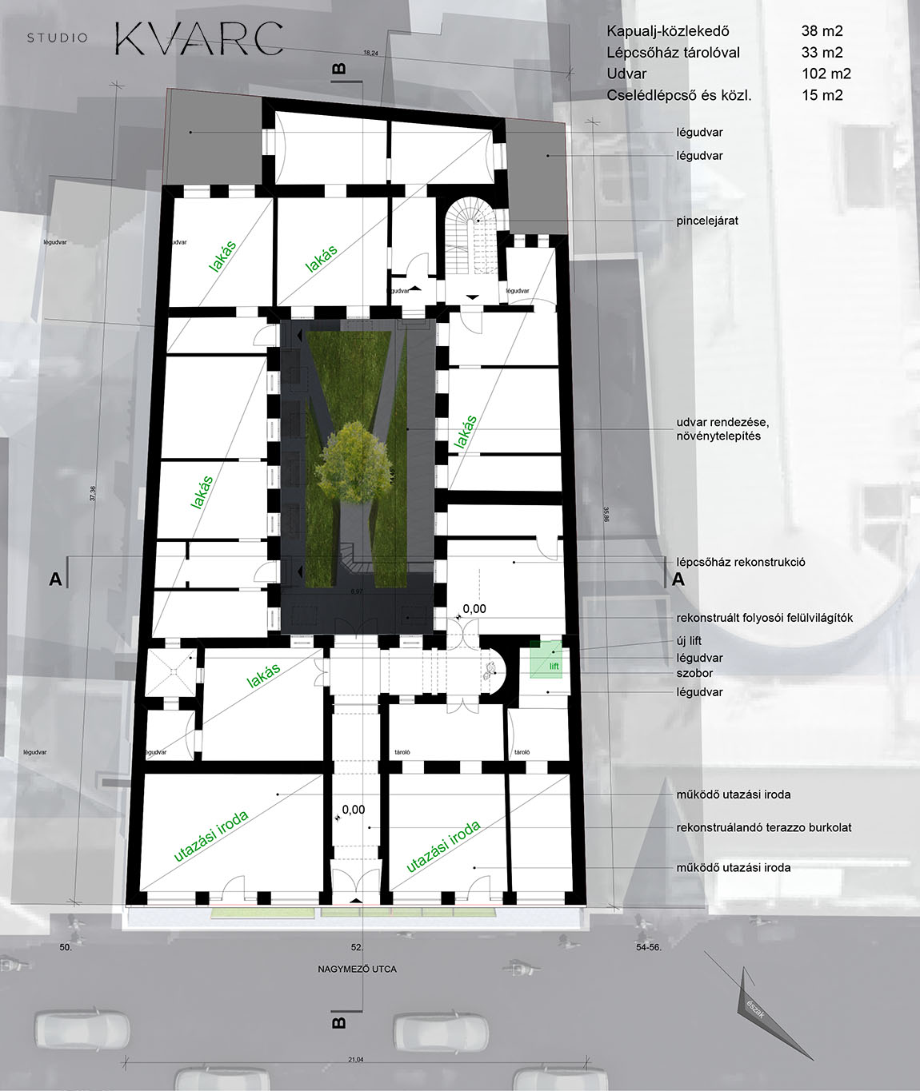
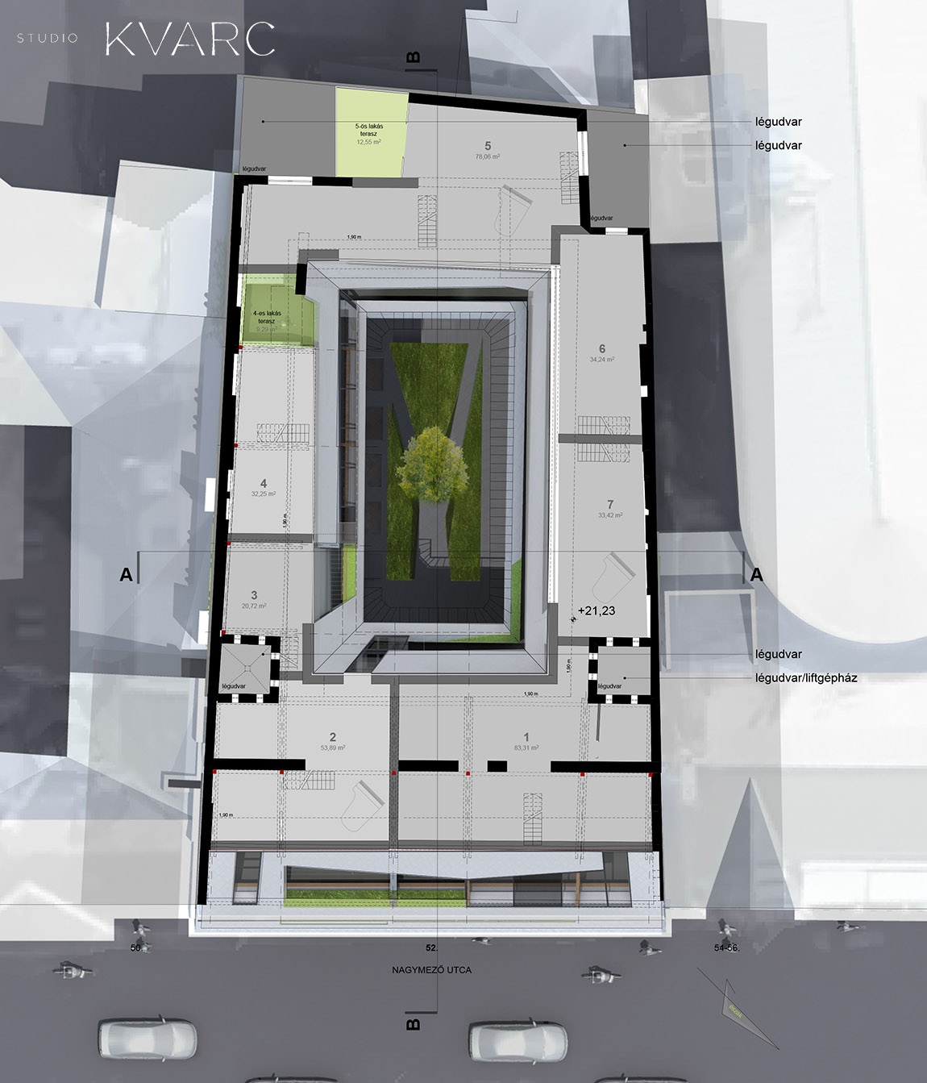
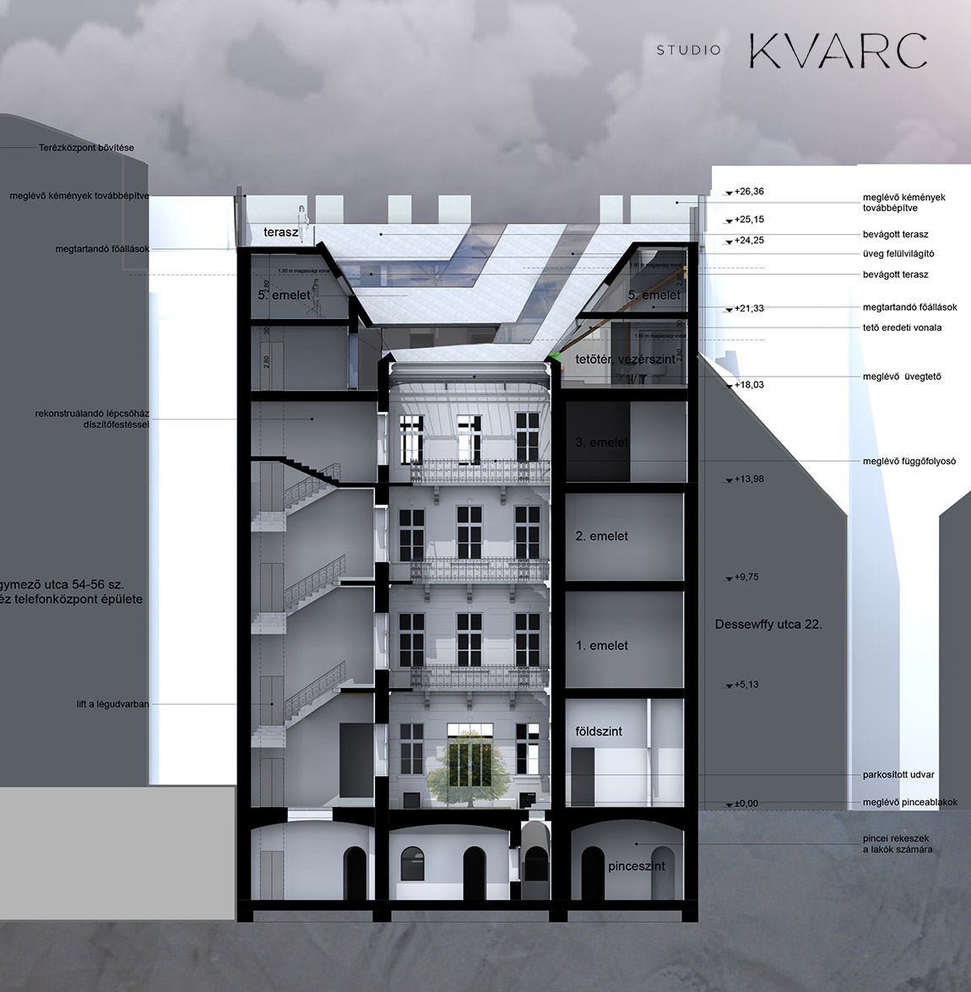
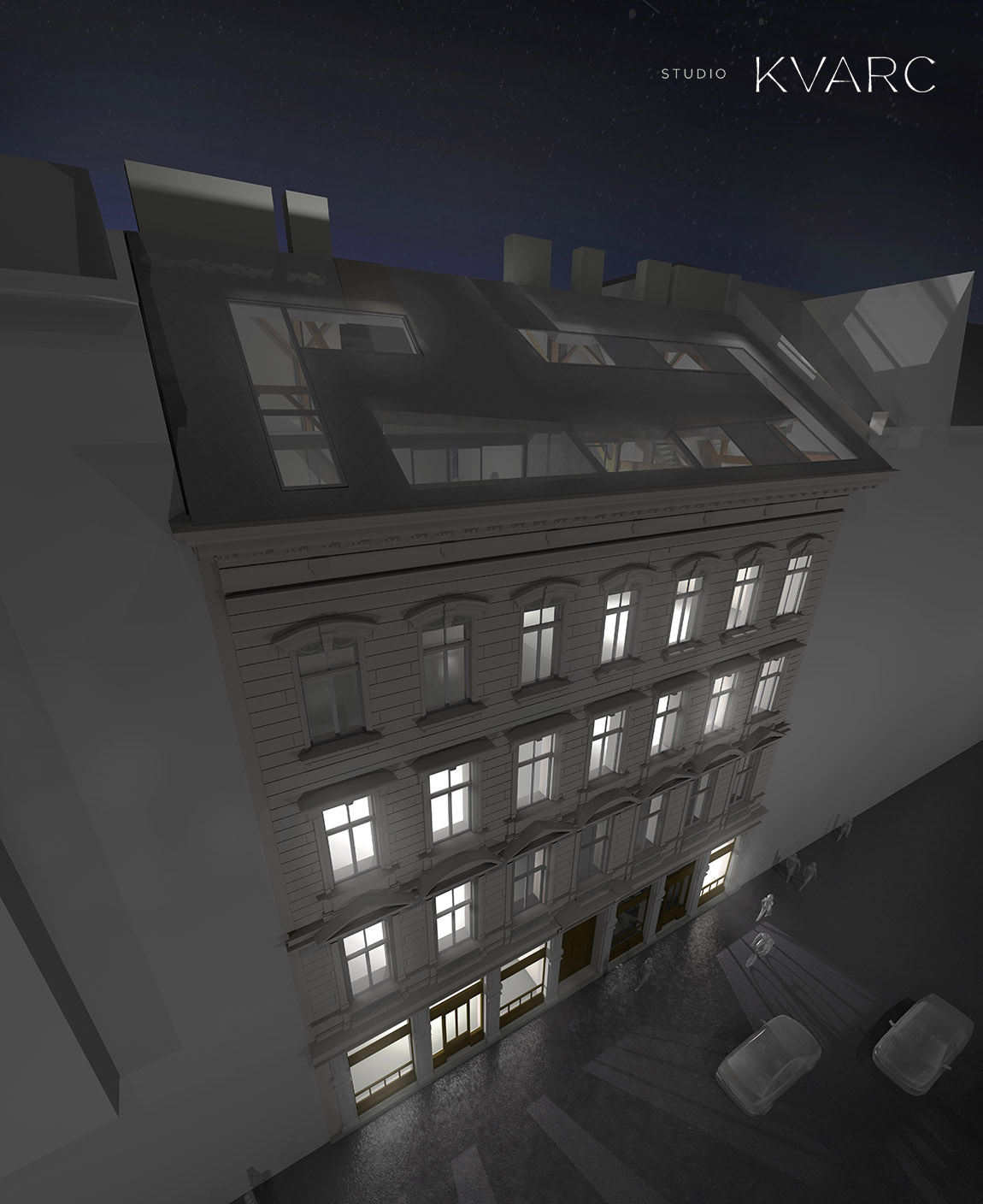
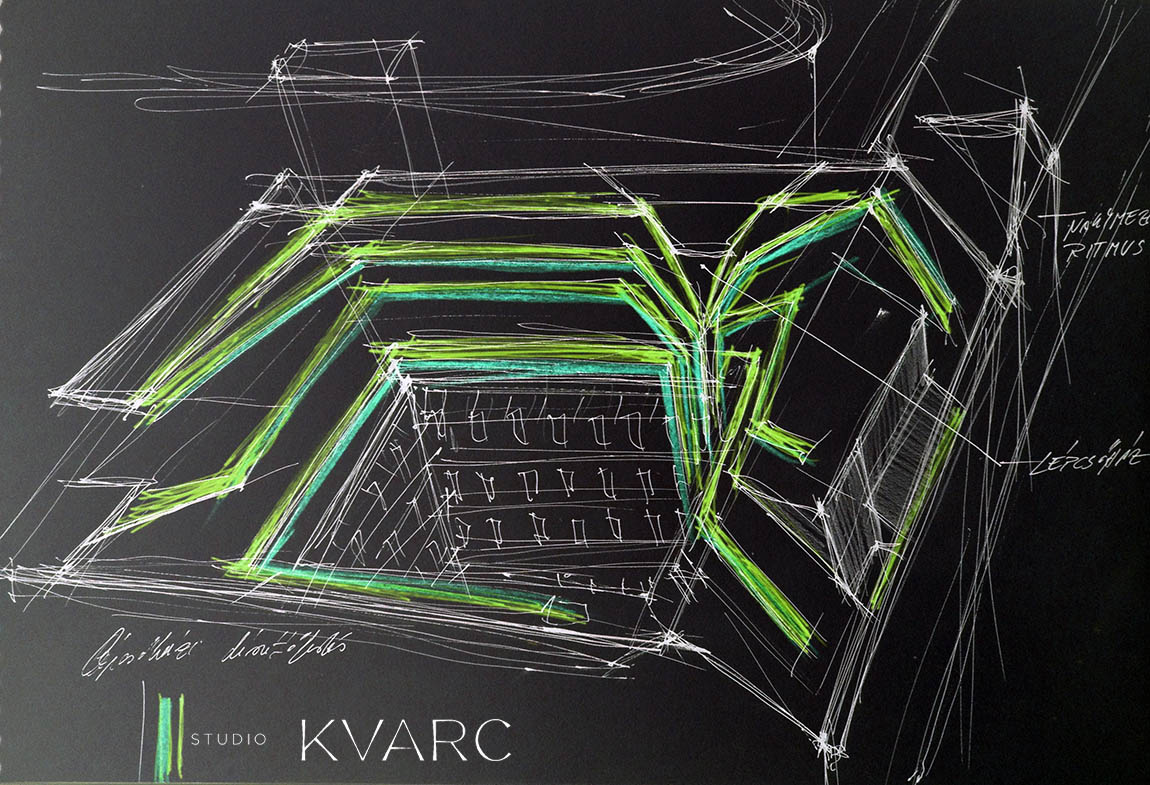

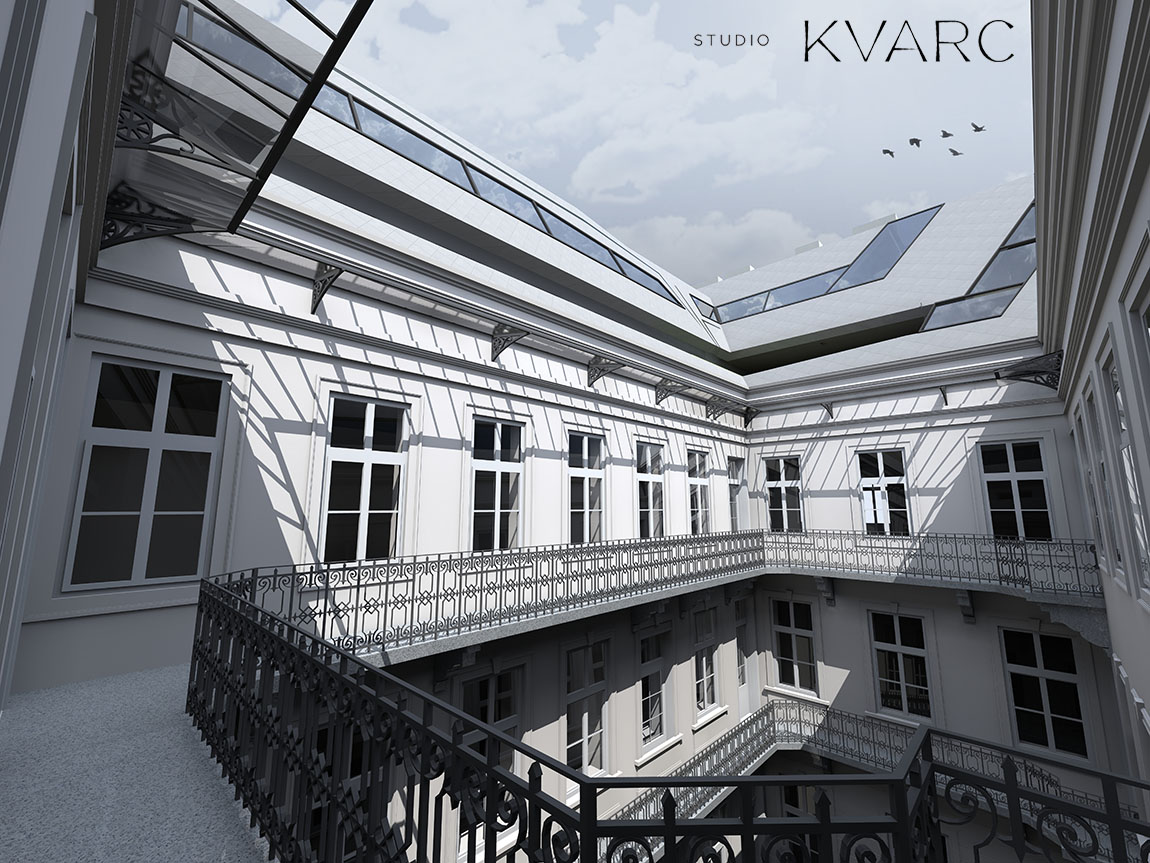
From the street and from the level of the courtyard the construction is not perceptible.