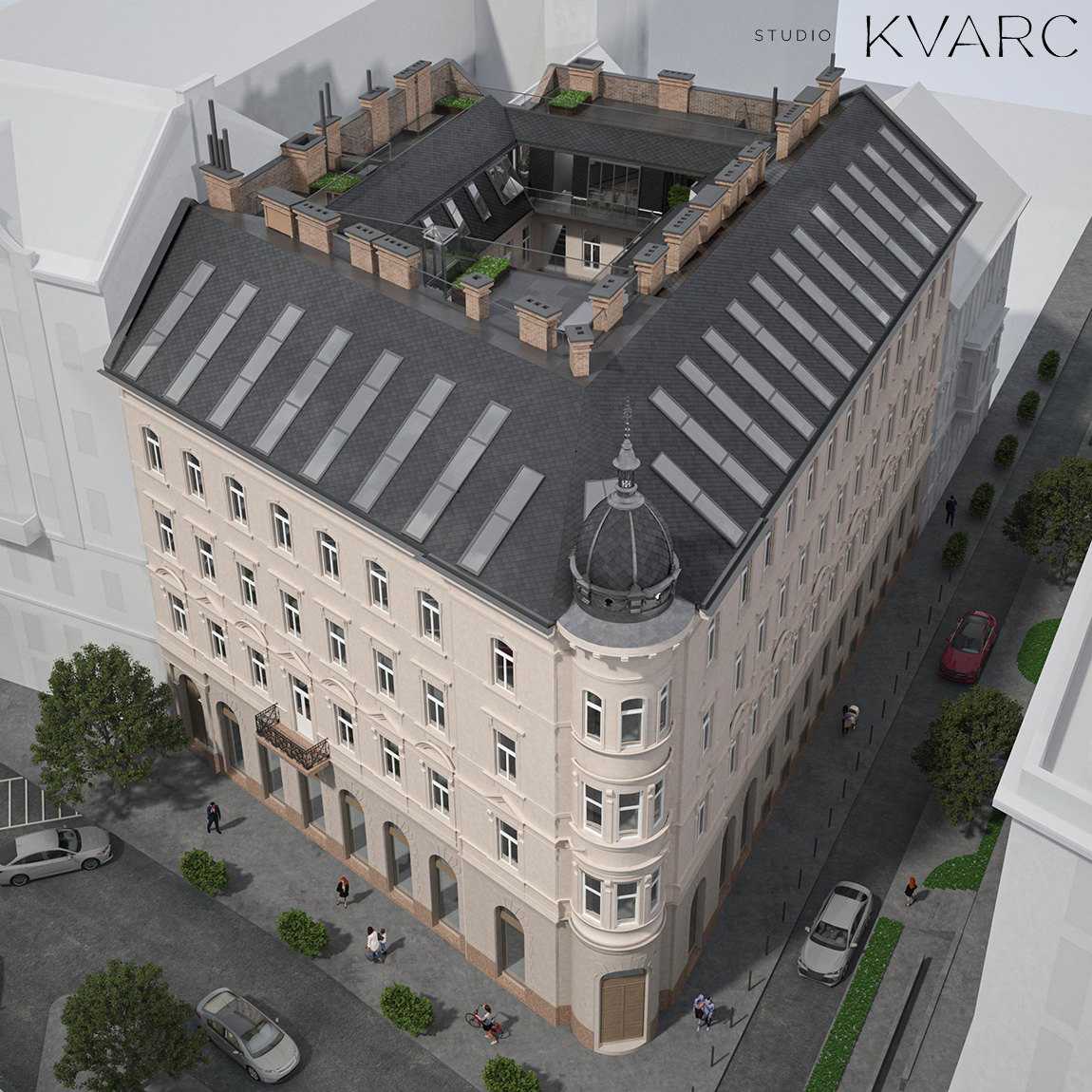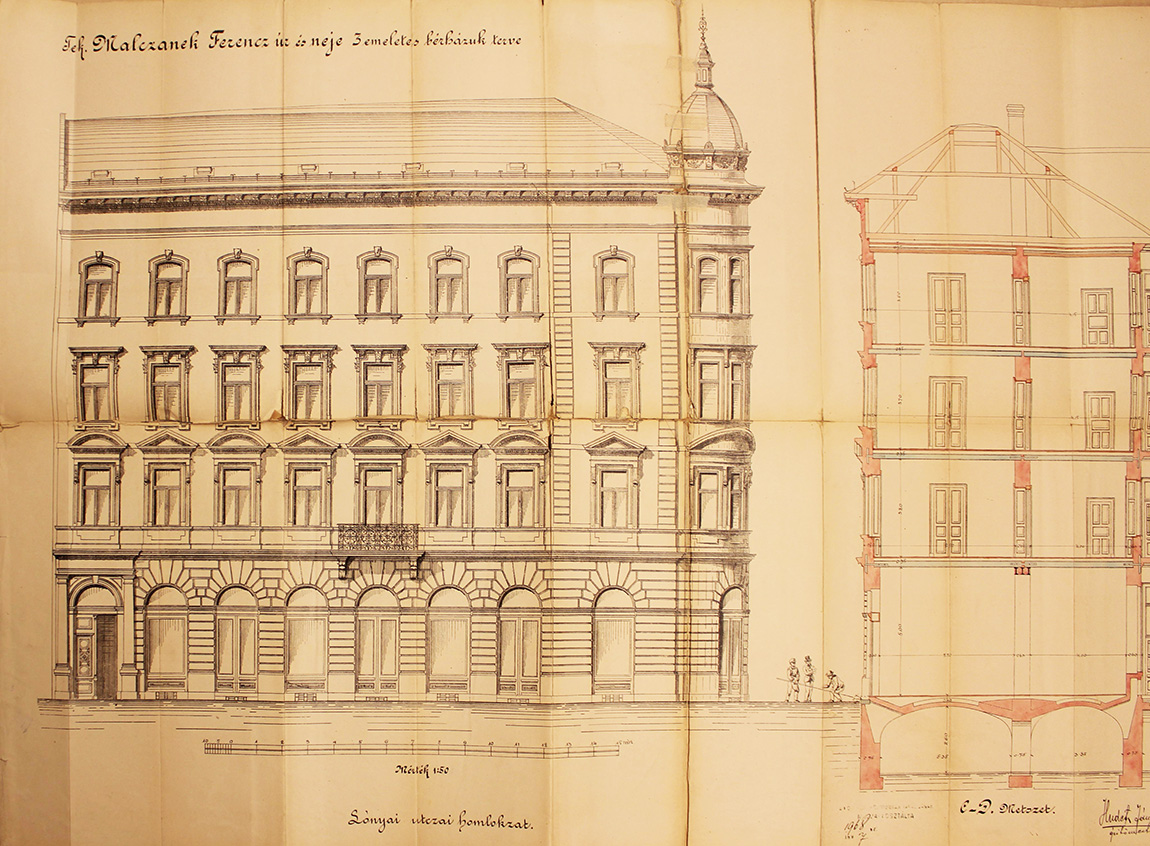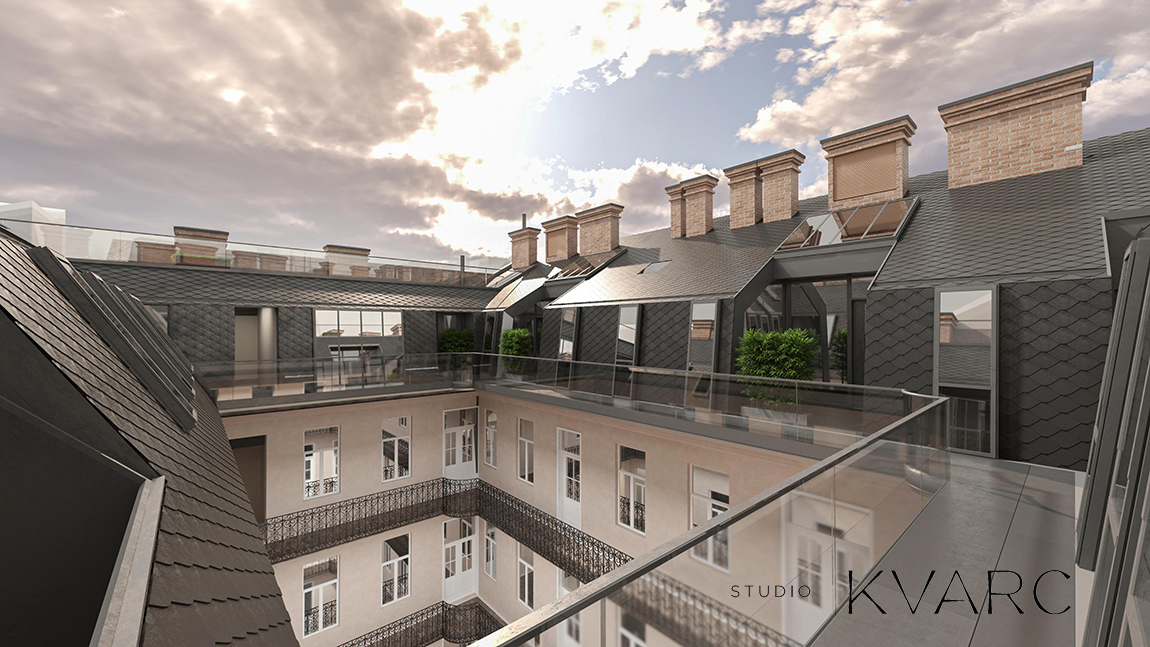tower reconstruction in Lónyay street

Budapest, IX. district, Lónyay utca 23, tower reconstruction and attic extension
Scale: addition of net 850 m2, 7 new apartments
Investor: Szilvási Építő Kft.
The building on the plot in Ferencváros was built by Ferenc Malczanek and his wife based on the plans of architect János Hudetz. The building with its protected facade fits well into the surroundings but its overall mechanical condition has deteriorated so the residents have decided to sell their attic space in exchange for renovation work.
According to the archival plans, the designer envisioned a prominent corner tower for the intersection of Lónyay and Czuczor Streets, the curved walls of which on the lower levels can still be seen today.

The scale of the attic conversion keeps the original proportions with a traditional scaly covering but with a contemporary appearance inside.
Originally 6-7 flats per level were built on the general floors. Our architectural mission is to apply the design principles of the original building for every extension we work on so we designed 7 units in line with the original. The apartments are very liveable and pleasant with bright interiors, roof terraces and patios.

The architectural visualization was made by Ren Visuals.
