The Hungarian Royal Opera House
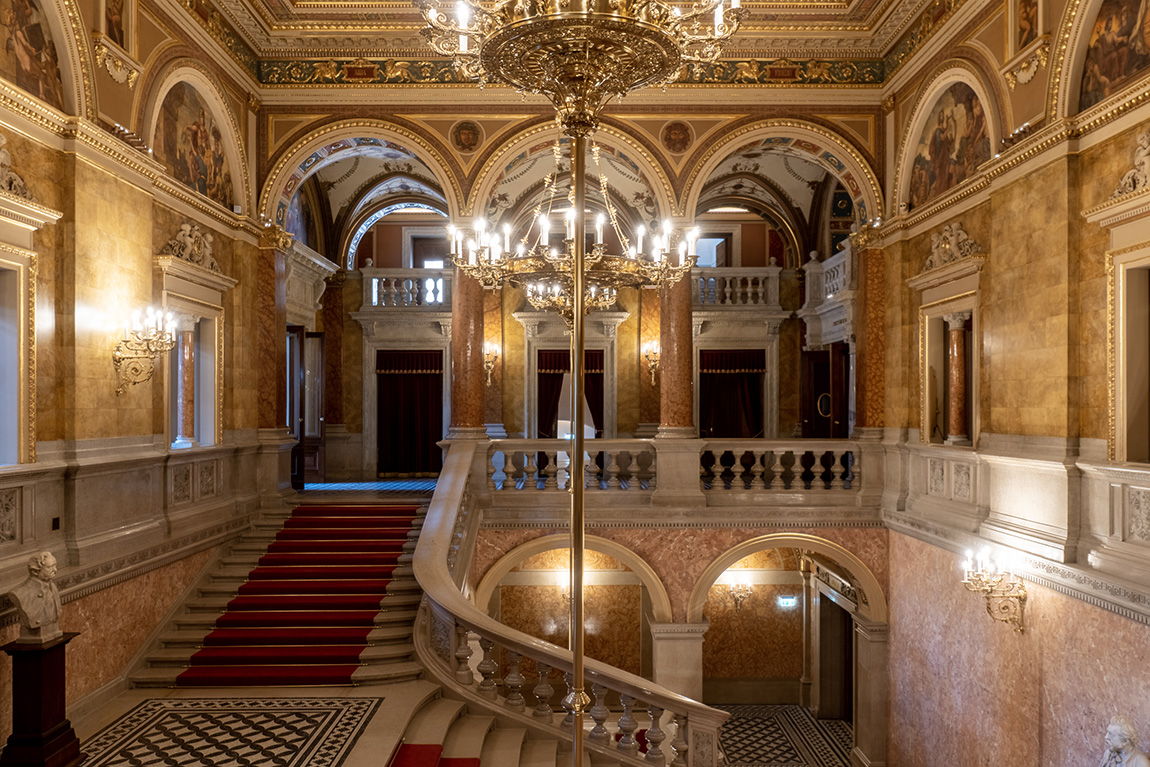
Budapest, VI. kerület, Andrássy út 22, reconstruction of public spaces
Scale: 3500 m2
General designer: ZDA Zoboki Design & Architecture
The Hungarian State Opera House has undergone complete renovation and has been completely renewed inside and out. Our team had the honour to plan the reconstruction of public spaces from the foyer to the elegant parlours.
Public spaces mean the combination of rooms and spaces which are open and accessible to visitors. In the Opera House these monumental and imposing spaces have become new developments of high standard. The building has undergone countless renovations since its construction, which mainly affected the interior spaces. The current reconstruction and modernization gave an opportunity to keep the previous values and to correct mistakes. We considered the results of the renovations and transformations designed by István Medgyaszay and later by KÖZTI, based on which we decided whether to keep them or to apply new and better solutions. One of the most important compositional principles we followed in the interior design of public spaces is to strengthen the dramaturgy of progress in the building. From the moment of entering the house to the auditorium until the performance begins, we are part of an ever-unfolding story. Moving through the building, visitors gain experiences and after the space and sound effects in the auditorium become quiet, the story itself, the locations and the music on the stage begin to change continuously. Therefore, the reconstruction was planned in a way that this spatial, architecturally fabulous story originally built by Ybl could be well perceived. This applies to the restoration and coordination of decorative paintings and ornamental surfaces, to the complex interior lighting and all spatial elements.
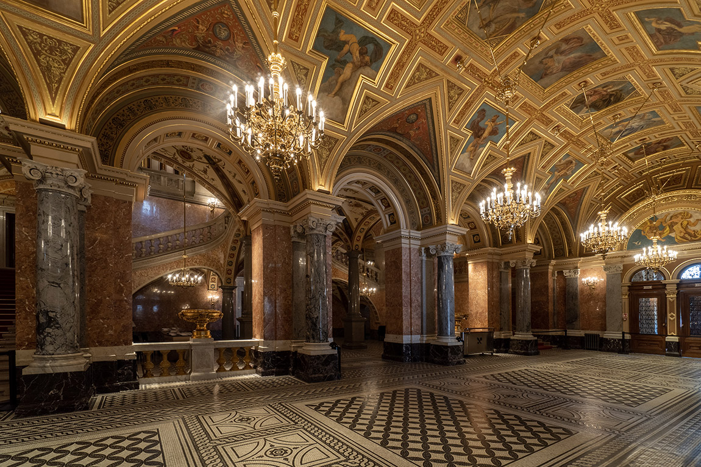
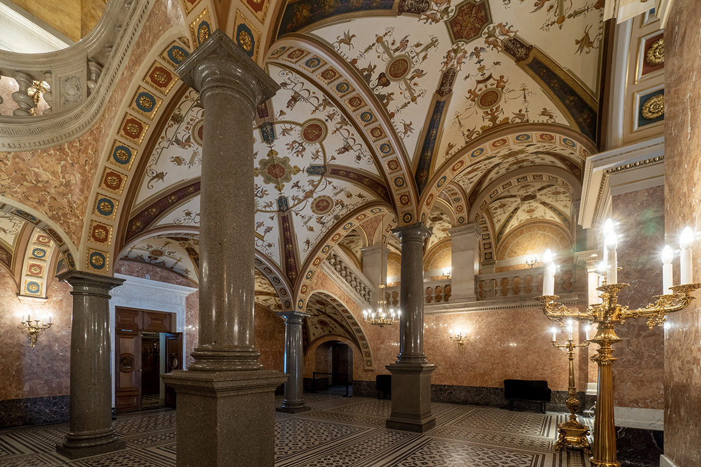
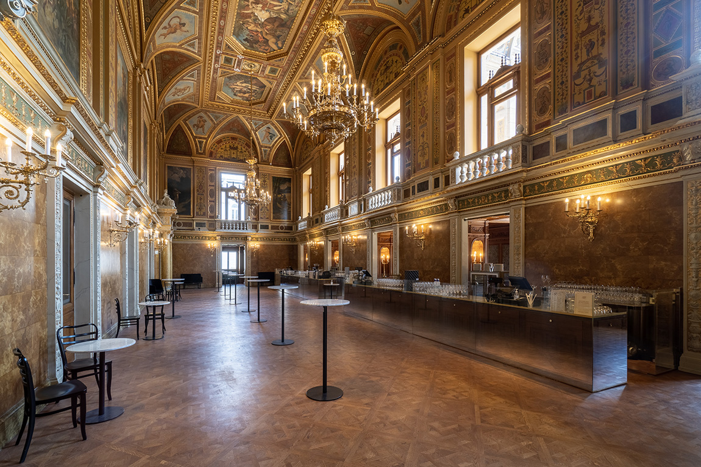
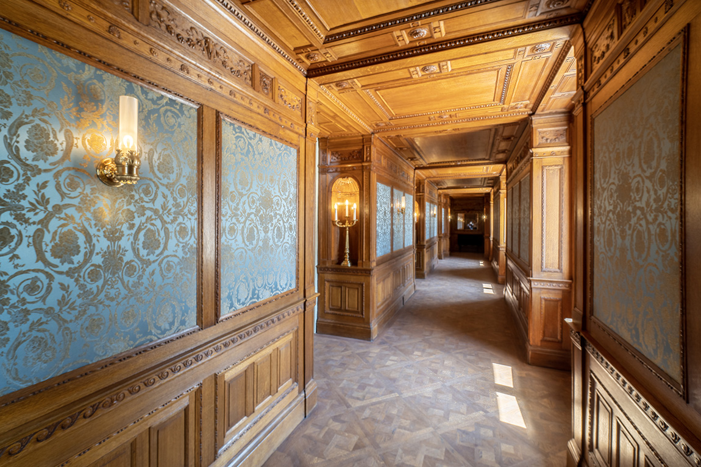
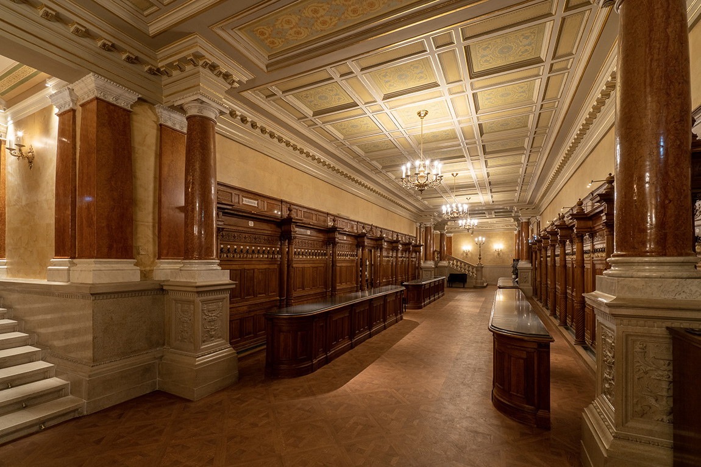
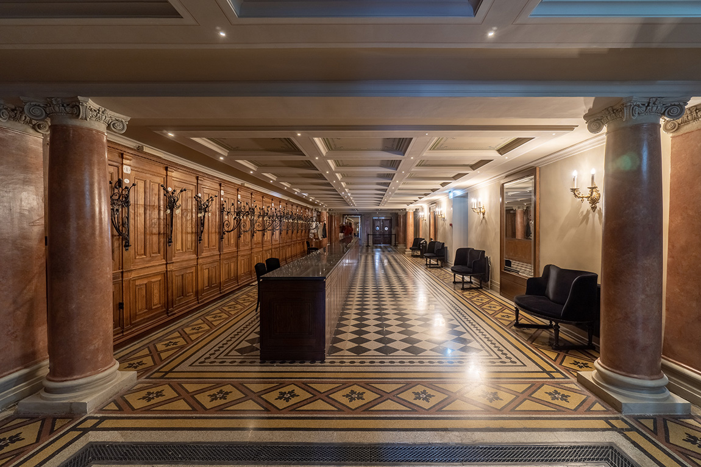
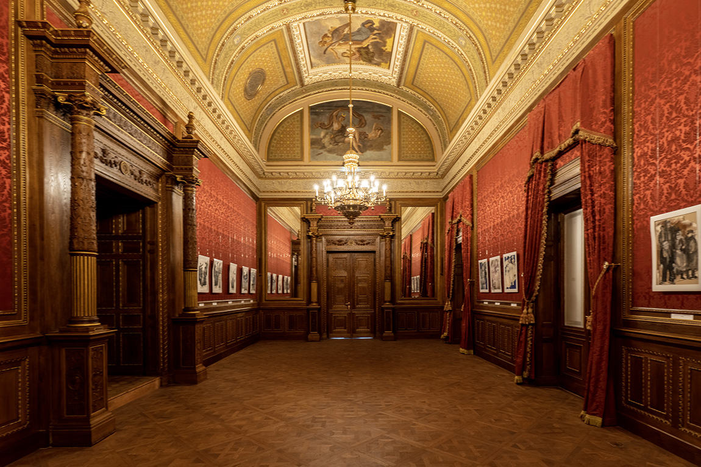
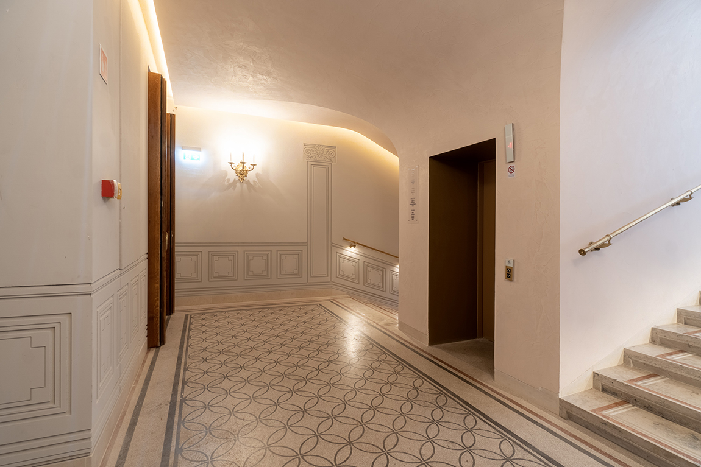
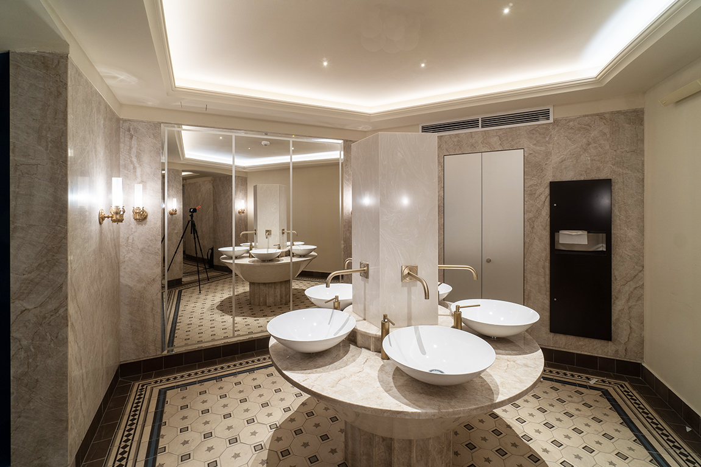
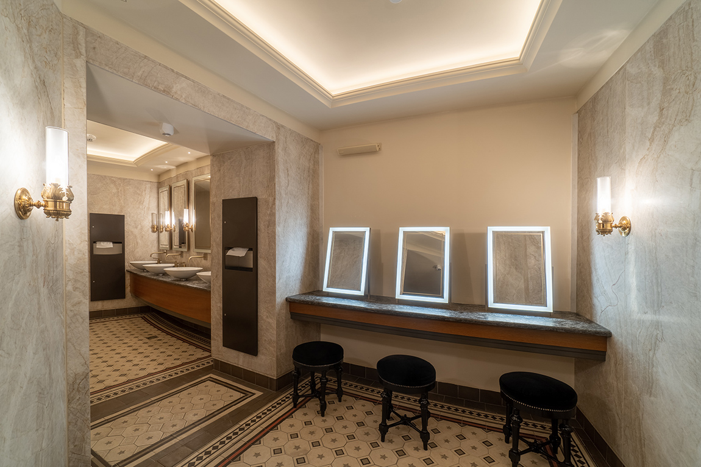
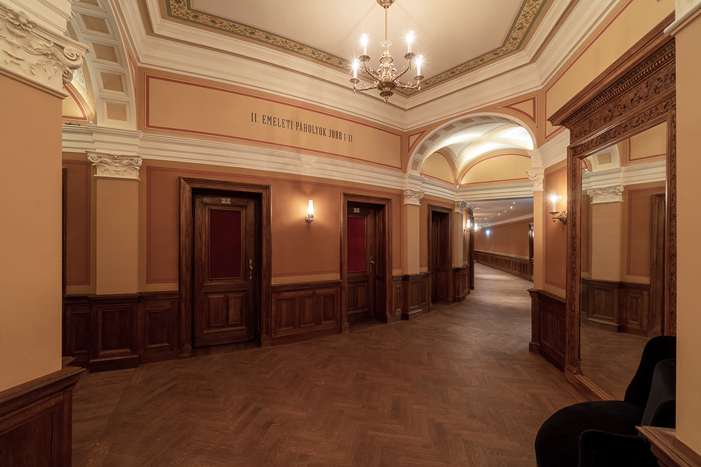
Miklós Ybl's Opera House conveys unearthly, timeless beauty. Man-made, yet divine. we are grateful to be here. This building is a witness of an era in which an intellectual, artistic and cultural density which is incomprehensible from today's perspective was created. The most beautiful opera house in the world. Still, it was necessary to heal its multitudinous wounds, to dust off the dust, to free its true, original essence from under the petrified layers.
The interior spaces of the Opera House, accessible to the public, can be seen as an organic continuation of architecture: we cannot speak about "exterior” and “interior" architecture separately. The building is a Gesamtkunstwerk, a synthesis of the arts, where architecture and interior design, painting and applied arts are not separated, but are connected into a whole according to a specific organizing principle. In this complexity, theoretical thinking and instinctive genius appear at the same time. Thanks to this, the house can represent a unified image and it can also provide novelty in every space at the same time. Ybl took care to apply a narrative motif system to the architectural and interior design elements understandable by the entire audience.
After the mythological theme of the ground floor and the main floor, simpler, more comprehensible patterns appear on the upper levels. He subtly mixes the ornamentation with geometric or figural decoration.
We tried to ensure that the "interior architecture" designed today follows the same line of thought. The audience should be able to distinguish between the new elements, reconstructions or newly designed objects appearing in the spaces, while the sense of quality and harmony are not damaged. This ensures authenticity and the clarity of thought - the "interior architecture" design in this case is almost imperceptible.
The needs of the 21th century must be met technically in a way that the building can appear in its original beauty. However, it should not be a museum, but a functioning, living opera house.
It was an important aspect that the public spaces function according to the logic of the spatial concept originally designed by Ybl. We restored the connections of the previously fragmented spaces and provided them with an appropriate modern function. The surfaces of the spaces used with other functions in the past decades were restored with the original, artistic surface formations, and the doors and windows were changed in accordance with this old-new situation.
Due to their dimensions and uniqueness, public areas are basically not rooms, but spaces. There are huge, imposing, uniquely composed spaces. However, Ybl thought that in addition to lofty spaces, small corners are also important as they give the building intimacy, cosiness, and liveability.
During the planning process, we dealt with three types of spaces:
- Original spaces in good condition, in which historically authentic reconstruction can be implemented
- Spaces in a bad state, which can be reconstructed based on the story of inspiration
- New spaces, which we created following the principle of cultural continuity with matching contemporary details
- Historically authentic reconstruction – The foyer, the Red Parlour (originally called the Festive Salon), the Bertalan Székely Parlour (originally called the Royal Salon), the Feszty Bar
The primary architectural and interior design aspect was the historical reconstruction of the condition built according to Miklós Ybl's plans if possible in terms of spatial structure, material, surface, colour scheme and spirit. The reconstruction was based on historical research (old photos, archival research, text analysis, restoration excavations).
- Reconstruction based on the story of inspiration – The ground floor cloakroom, gallery confectionary on the 3rd floor
In places where an authentic source could not be found, or where a change in function would have changed a detail in the monumental spaces, we used the prototypes known and used by Ybl during the design of the Opera House – Semperoper, Burgtheater – and his related works as thought guides and historical prototypes of inspiration. The current cloakroom on the ground floor used to be a butler's room when the house was opened with an austere and simple design. Its new ceiling has been designed based on the ceiling of the imposing mezzanine cloakroom above it, necessarily matching the space. Where we created new elements, we engraved the original motifs to indicate that they have been newly made.
- Creating spaces based on cultural continuity, by creating matching contemporary elements - Gallery staircases, ground floor horseshoe toilets
Due to the need to install lifts and access all levels, the gallery stairwells had to be rebuilt besides the staircase structure. Originally these staircases used to lead directly from the street to the gallery, separating ordinary people from the aristocracy. Their design was very simple, simplified compared to the original Ybl designs. During the current renovation, the new lifts and staircases to all levels were added here, ensuring accessibility and quick and easy transportation between levels.
As the gallery staircases became a full-fledged part of the public traffic area, we reconstructed the ornamentation designed by Ybl, in a reformulated, engraved design, based on archive photos. The stairwells received a continuously rising false ceiling reminiscent of a vault. This way the appearance of the gallery stairwells has become contemporary and classic at the same time, where the terrazzo floor, the inlaid stone steps and the wall cladding are as rich in detail as in the exterior spaces.
Illustrated by the thought of Hans-Georg Gadamer:
“… Humanity understands itself and its world through its own history. At every moment we are involved in a historical process that belongs to our essence. All understanding occurs through this historical context. …”
We plan buildings in a way that they fit into the past in the process of the present moment, would not cause a break, carry the past within themselves, and presuppose the future.
Complex interior lighting
The construction of the Opera coincided with a rapidly changing period in terms of lighting technology. While the traditional form of chandeliers was still made for candle lighting, their operation was updated to gas and then electric lighting.
Our goal was to create a lighting scheme with the same effect as the original candle lighting, while we created a complex lighting system to strengthen the meanings found for the building's current function and to tune the lighting scheme settings. This was achieved with the most modern lighting equipment, almost imperceptibly for the observer. In case of the lamps, many wall arms were missing, so the one-, two- and three-armed wall lamps were reconstructed based on the five-armed wall lamps. The wall lamps which provide intimate lighting in the cigar corridor and the box entrance corridors were newly designed striving to match the original pieces in detail. This lamp type is a completely new development by Lumoconcept: a light bulb is placed behind a light reflecting foil placed in a glass tube and the overall effect imitates a moving gas flame fitting perfectly into the historic spaces.
Furniture
Much of the Opera House's original furniture has been lost over time. We included all the valuable pieces found in the Opera House's warehouses in the design, replaced the missing ones and renovated the existing built-in elements.
However, many new pieces were also needed: the IO team designed a beautiful furniture family, continuing the interior design concept. Unfortunately, this "Opera Collection" has not been completed yet, but we are confident that this will happen soon. The complete and perfect unity of the building can only be achieved if the appropriate furniture and textiles are in place. The planned furniture line is made to resemble musical instruments: the chairs and armchairs appear as stringed instruments, the sofas as organs, the tables as music stands, etc. The entire unique Opera Collection both in its unity and in its details conveys musicality appearing in the physical space. The furniture of each space has been reconstructed based on archival photos, the built-in and individual furniture is the same in scale as the former pieces, but it has been adapted to today's use and comfort needs.
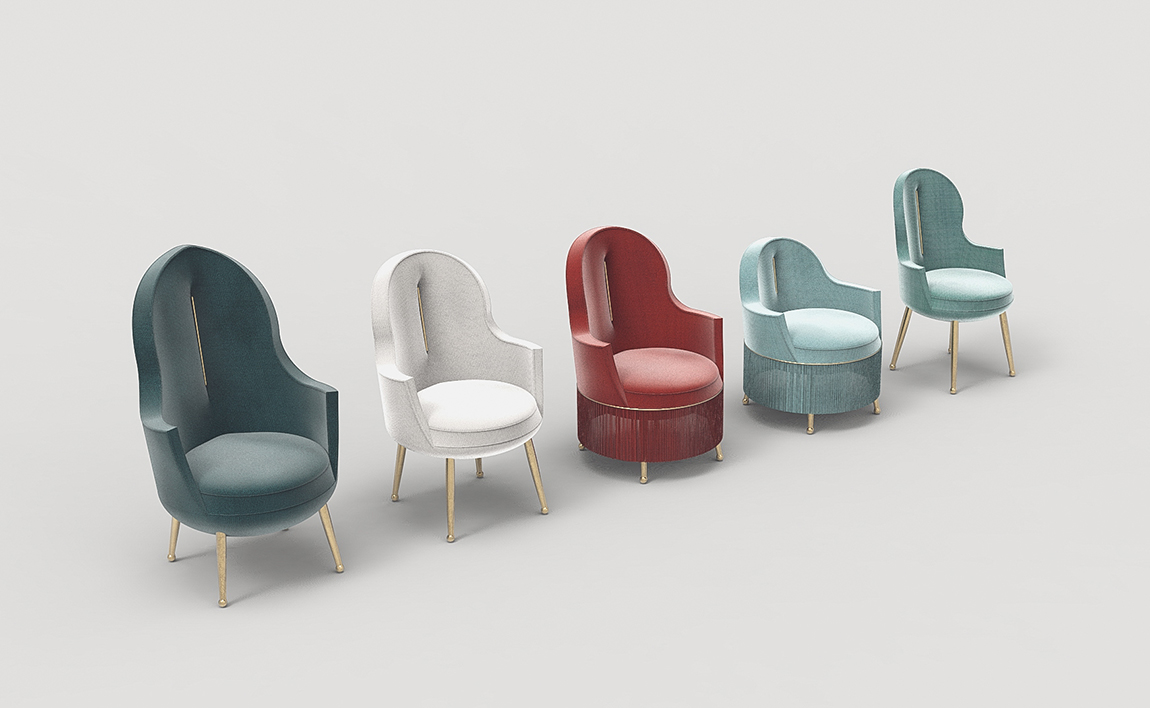
Textiles
The interior design concept was crowned by textile artist Eszter Révész with the most beautiful and soft materials. It was one of the biggest challenges in the building since almost none of the original textiles survived. We were inspired by archival photos, colour harmonies, and pre-images, adapting to the design, motifs, and colours of the given room. In places which can be supported by archival photos, such as the parlours and the bar, we strove for the most perfect and authentic reconstruction.
We designed real cotton velvet curtains decorated with tie-backs, tassels, and onion tassel garlands, embroideries in the style of the Opera House's ornamentation, silk brocade and silk damask tapestries, and bound carpets. It was a great experience, rarely given in the life of an architect.
Designed space groups:
The foyer
The hall of columns
Ground floor cloakroom
Horseshoe toilets
Cafe
Mezzanine cloakroom
Corridors, box entrance corridors
The royal staircase
The Red Parlour (originally called the Festive Salon)
The Bertalan Székely Parlour (originally called the Royal Salon)
Feszty bar (and the cigar corridor)
Gallery stairs
Break halls on the 2nd floor
Gallery cloakroom on the 3rd floor
Gallery entrance corridors on the 3rd floor
Gallery confectionary on the 3rd floor
creators:
Architecture
Miklós Ybl, ZDA – Zoboki Architectural Office
Interior design of public areas outside the auditorium:
Studio KVARC Kft
Simon Móni - lead designer
Lívia Haraszti
Pál Alasztics
Ágnes Jószai
Patrícia Pálmai-Juhász
Marianne Fhér
Dóra Kalász
Anna Lukács
Péter Szilágyi
Dávid Éliás
3rd floor spaces:
Ágnes Tőrös
András Botos
Timea Ferth
Furniture design
IO - Annabella Hevesi, Gábor Bella, Fanni Czegle
Textile design
Dreaming Threads - Eszter Révész
Ceramic artist
István Zakar
Glass artist
Boldizsár Szenteczky
Visual design
András Rónai, Greypixel - Ákos Mátételki
Lighting design
MadebyLight - Ferenc Haász
Restorers
Metal restorers
Éva Magyar
Lőrinc Tímás
Melinda Nagy
Bálint Rékasy
Art restorers
Dóra Verebes
András Seres
Lajos Győri
Zsuzsa Herling
Wood restorers
Péter Zágoni
Zsolt Kóbor
Terrazzo restorer
Károly Payer
Stone restorer
Attila Kovács
Textile restorers and experts
Katalin Nagy
Eszter Fellegi
