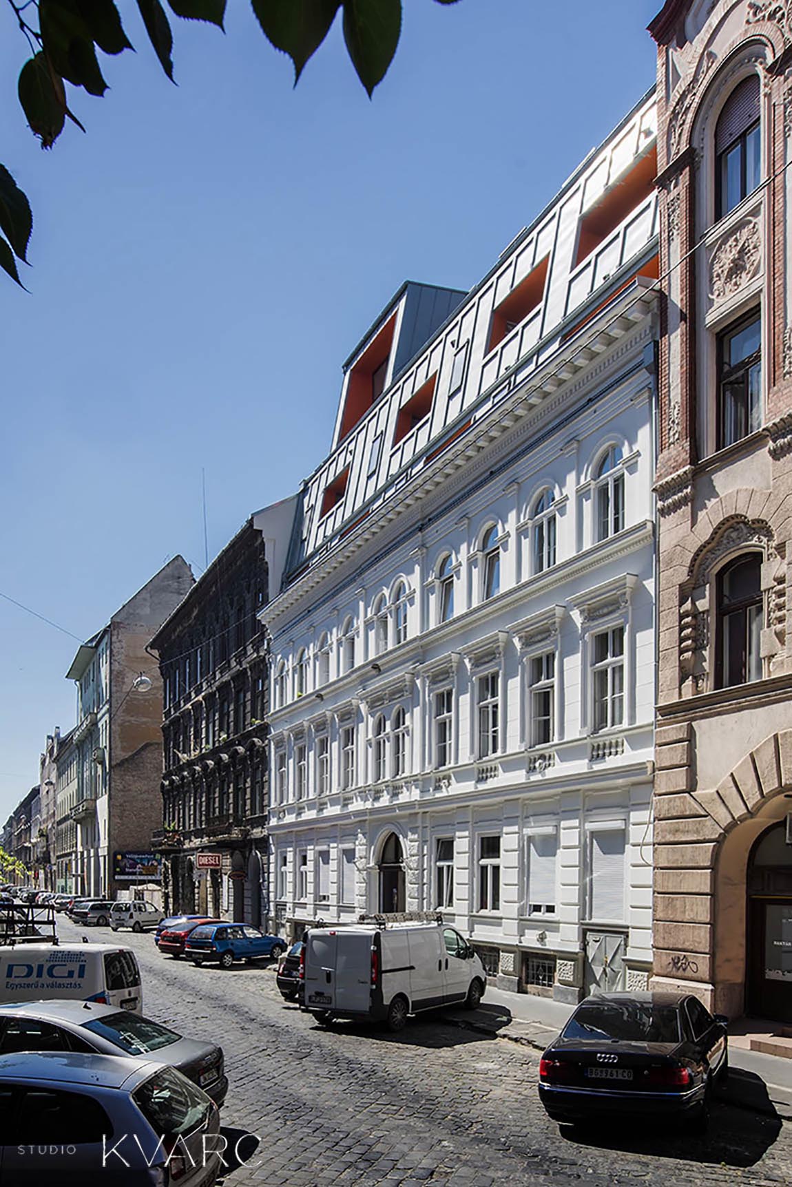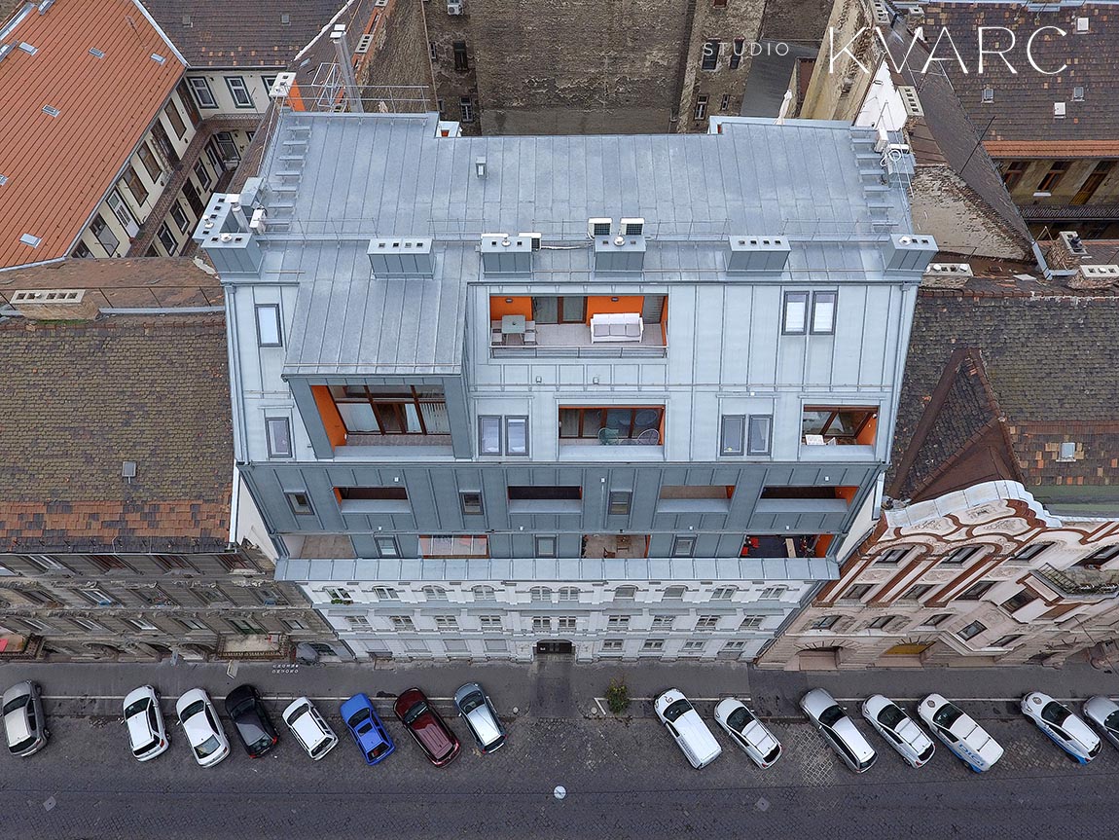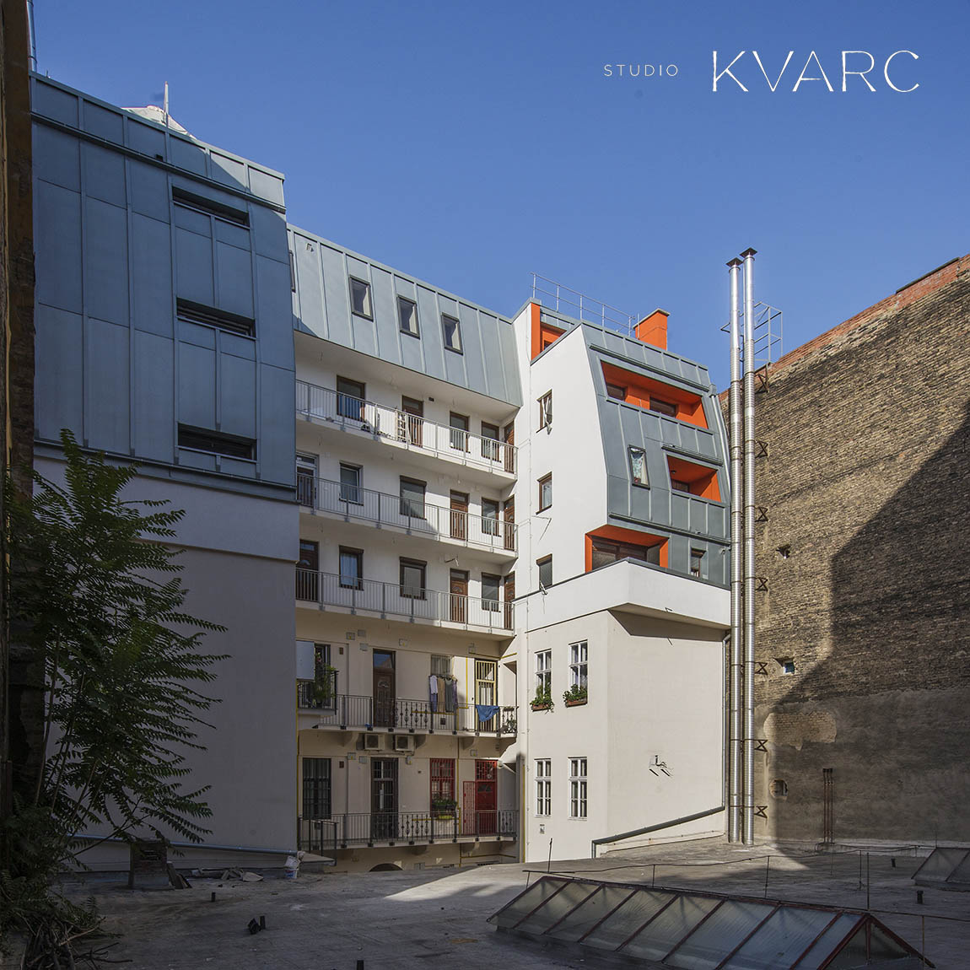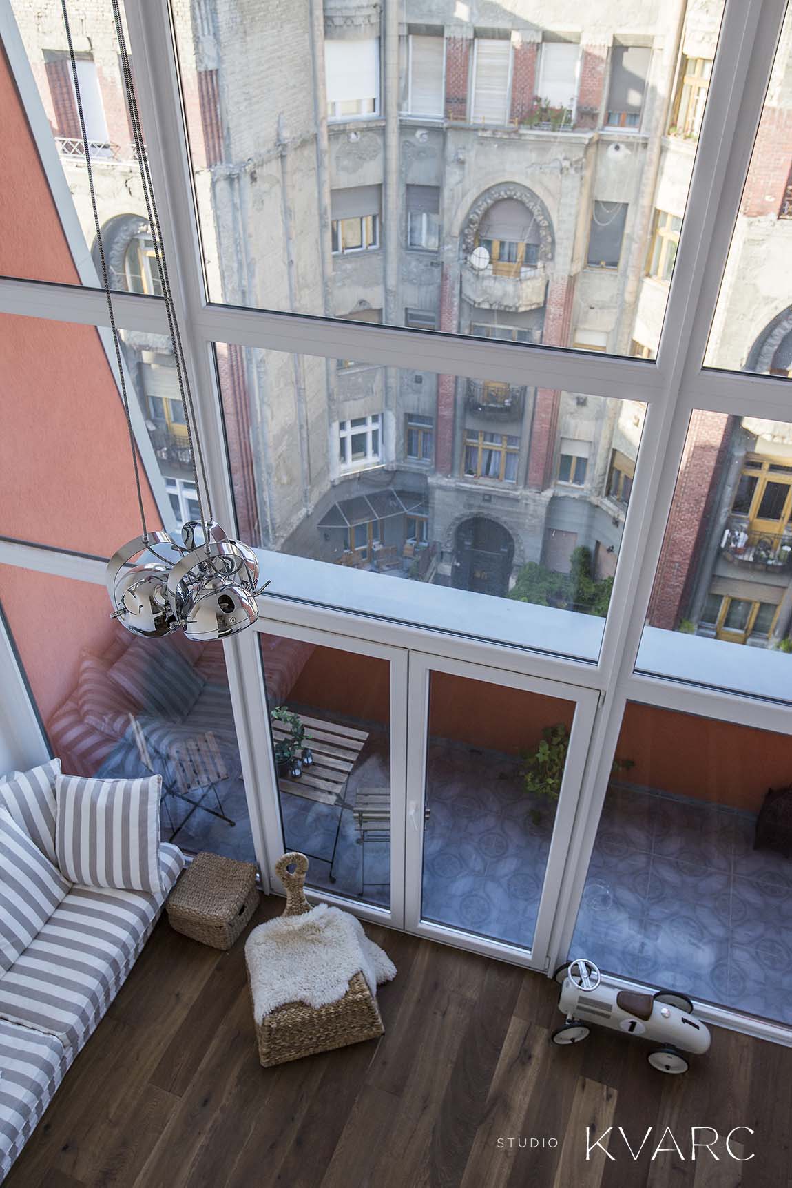Floor extension in Csengery Street
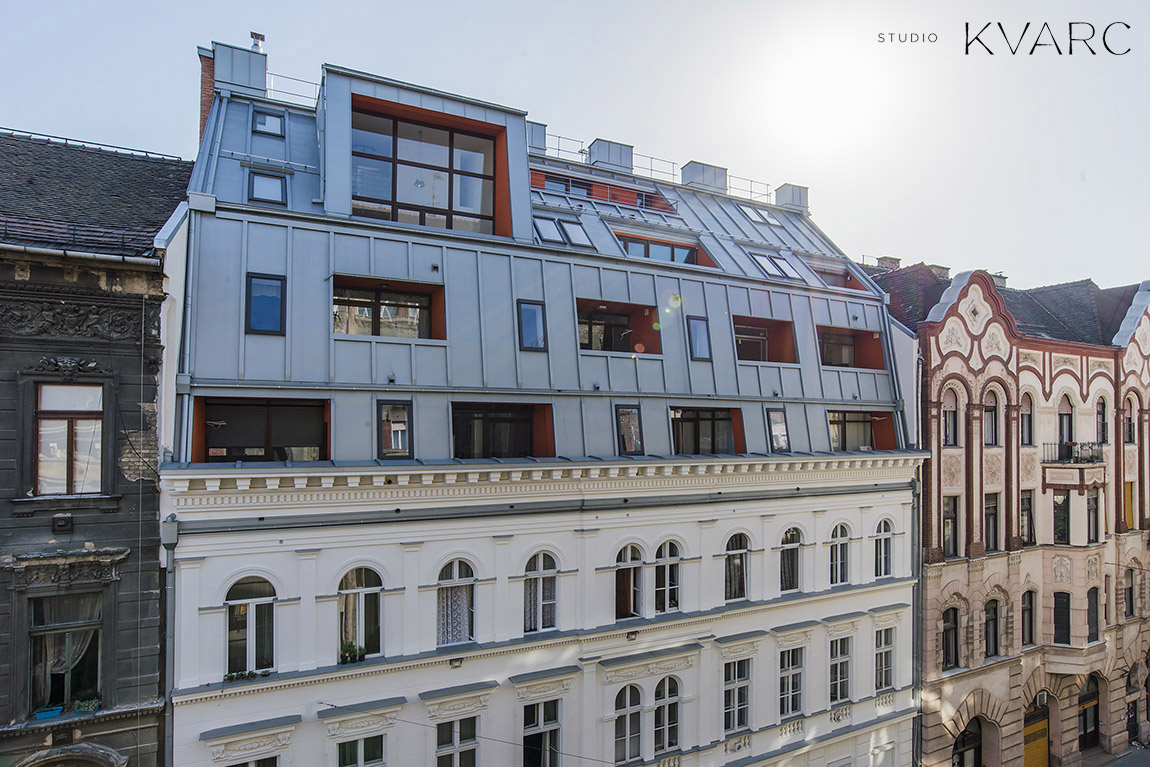
Budapest 6th district, Csengery Street 74, Floor extension construction and reconstruction
Scale: net 1000 m2 extension, 13 new apartments
Investor: Mark Home Invest
Fellow Designers: Gábor D. Szabó, Klára Weninger
The house is located near Nagykörút, in the buffer zone of the World Heritage Site, in the developing downtown outskirts. Regarding the number of floors and size of the 19th-century building on the site is significantly left behind from its wider surroundings, thus providing a good investment opportunity. During the investment, the badly neglected, rundown facade of the old building was completely renovated. The existing ground floor plus two floors, after the demolition of the roof structure, were completed with two full-height floors and an attic with a gallery with 11 new apartments therein. The floor area of the apartments varies between 37 and 130 m2, the three largest loft apartments have two floors.
We have done our best to expressly separate the old and new structures from each other, while providing an environmentally friendly and fitting floor extension. Above the prominent ledge of the old building, a progressive extension was planned with retraction from the facade plane, which is in material and character, different from the original one. The structured appearance of the metal paneling reflects the historicizing style of the lower levels well.
In 2015 - thanks to Puskás Művek - Winner of “Roof of the Year” Award
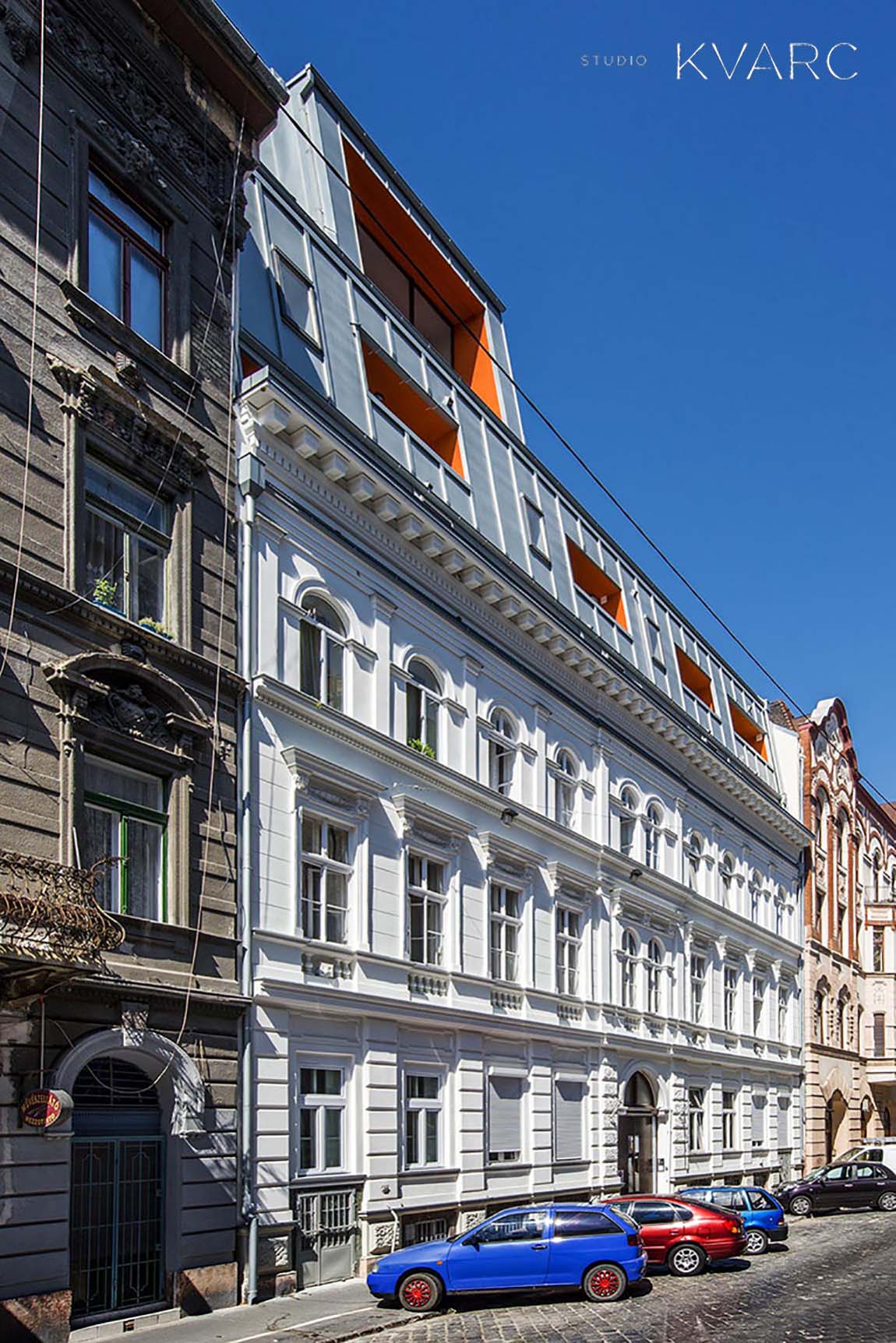
Condition before renovation in 2012
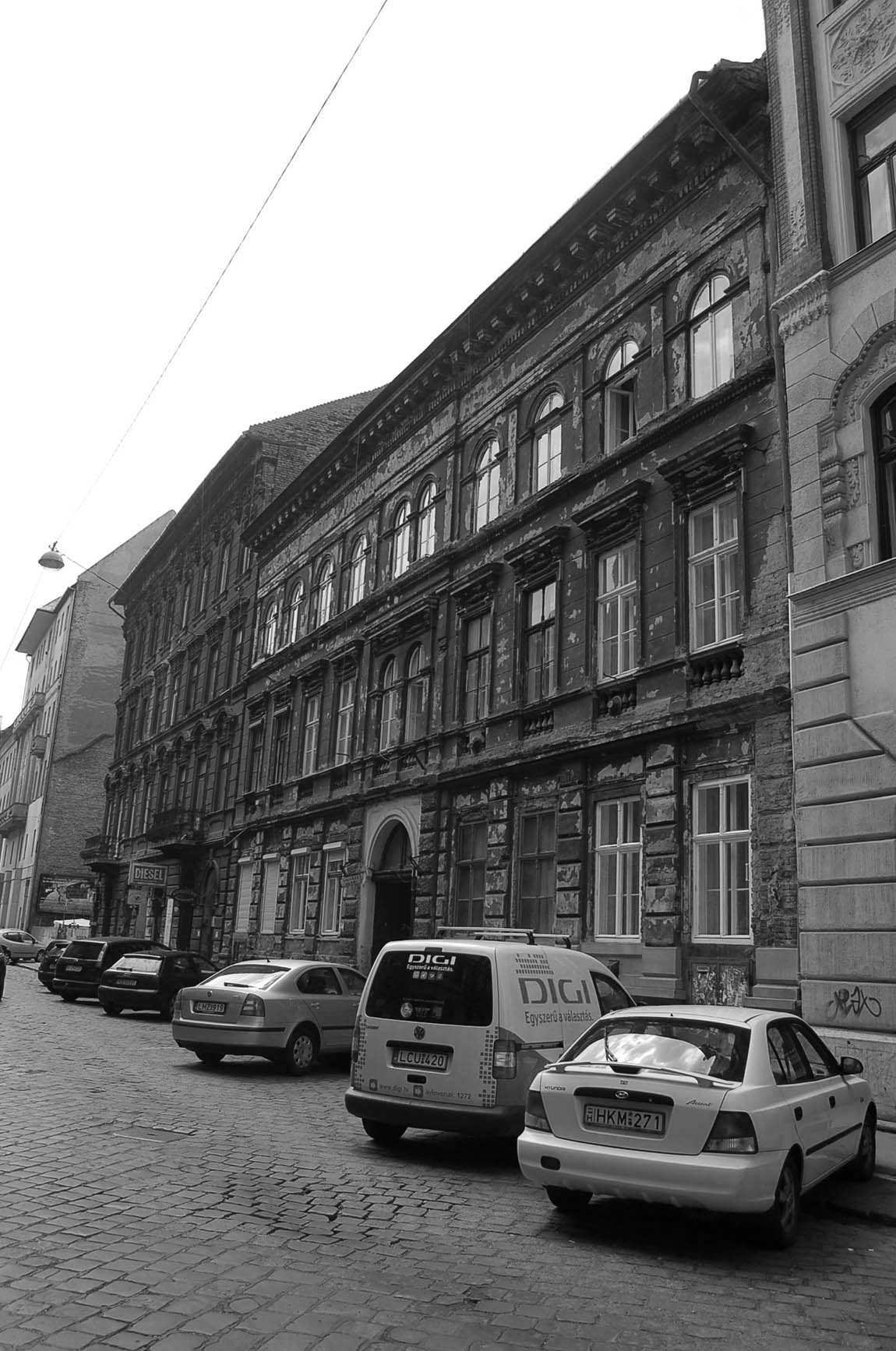
Visualization:
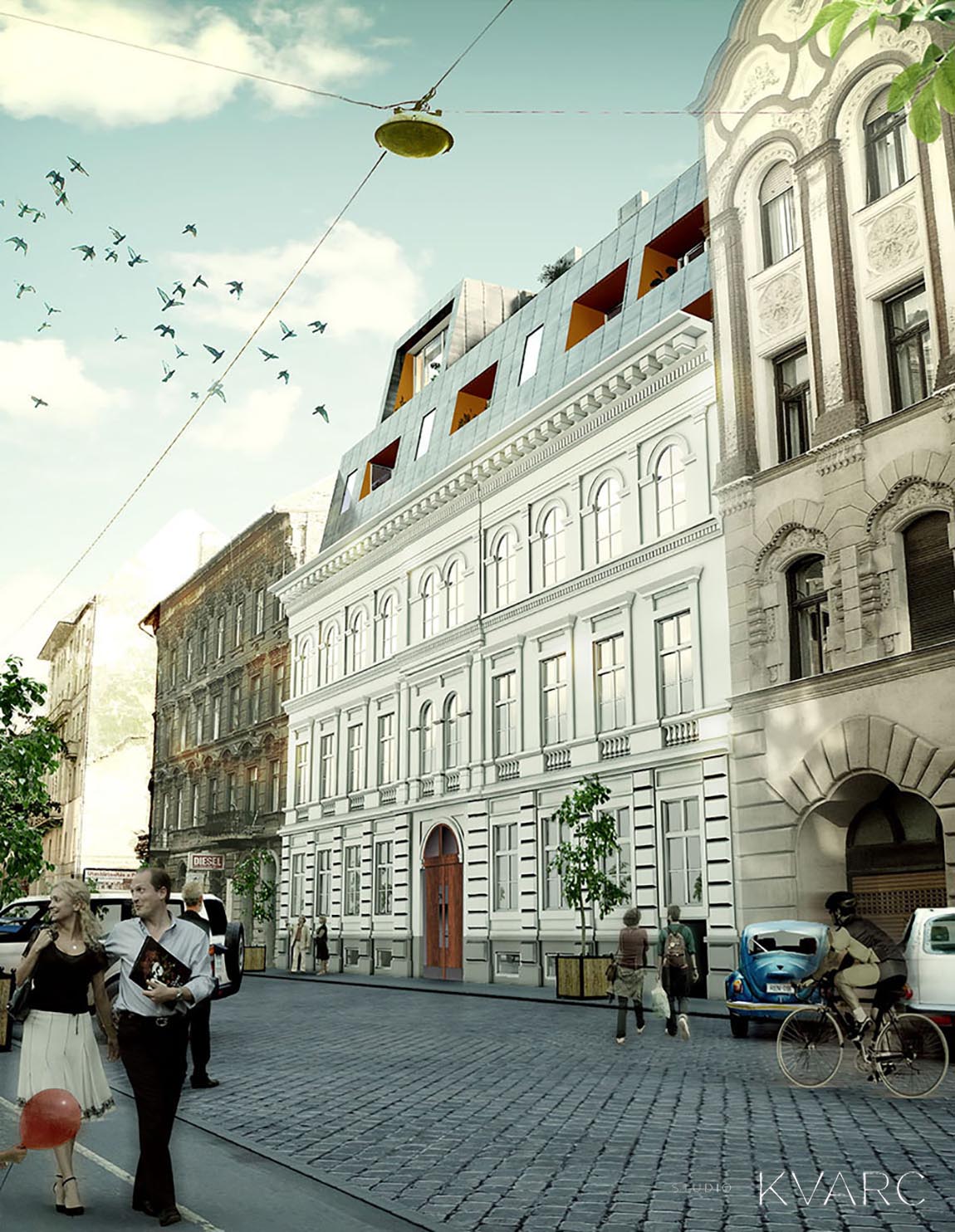
and realisation:
