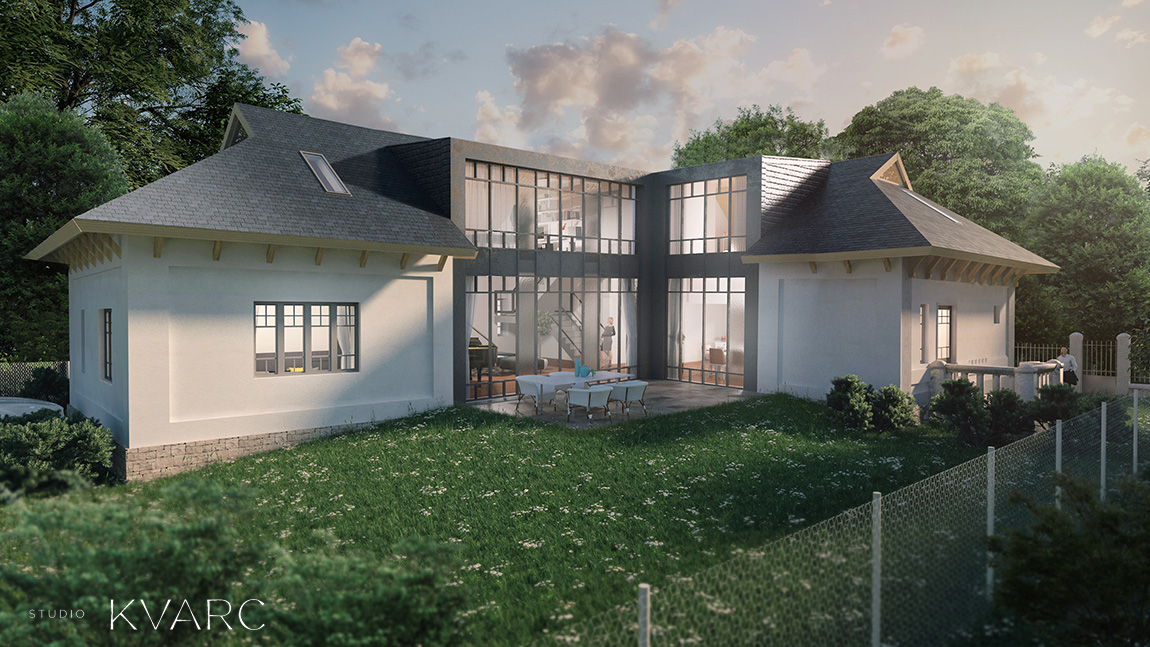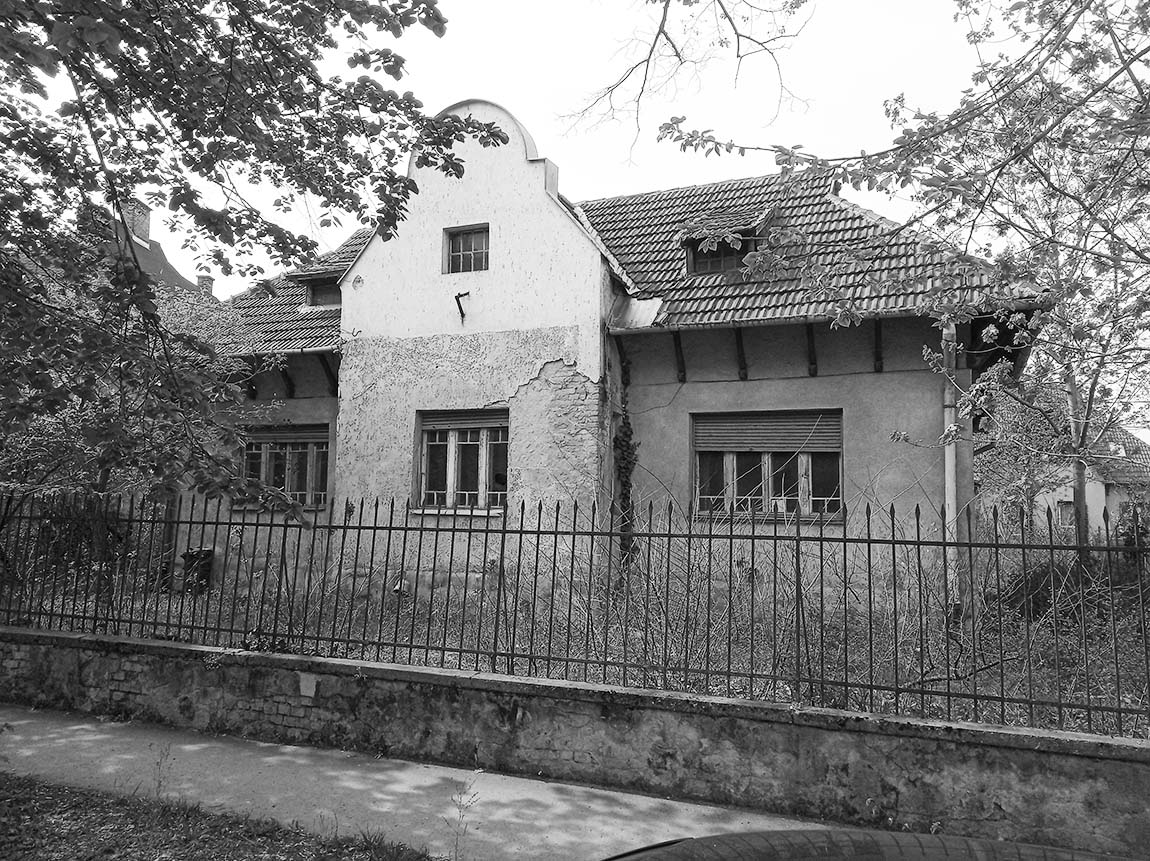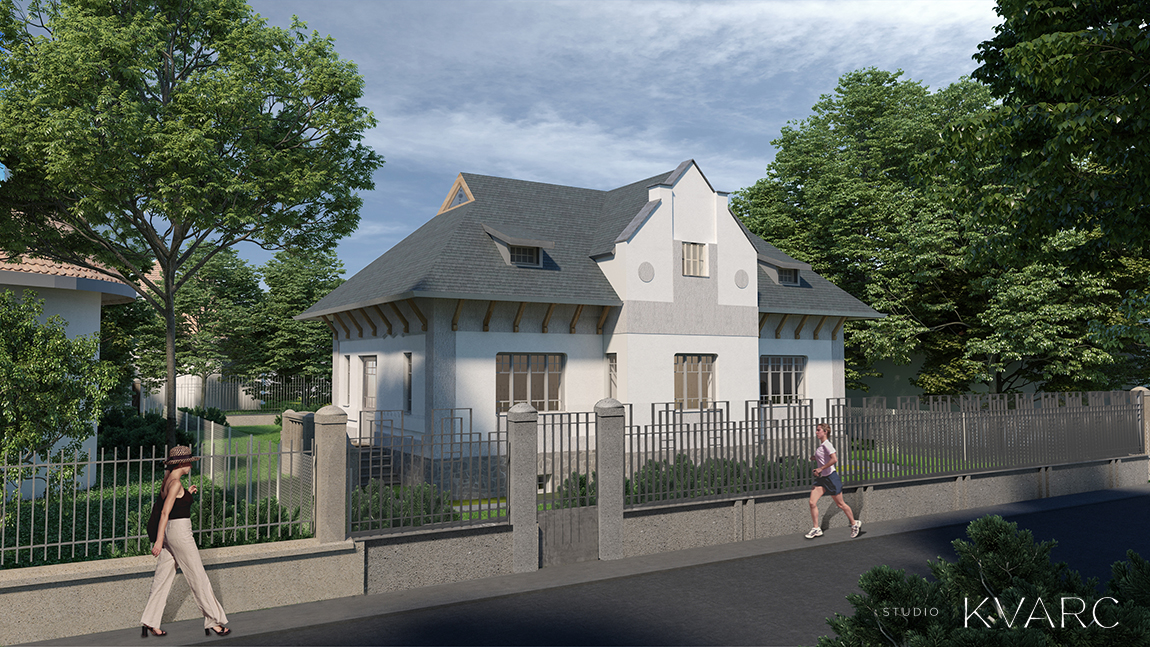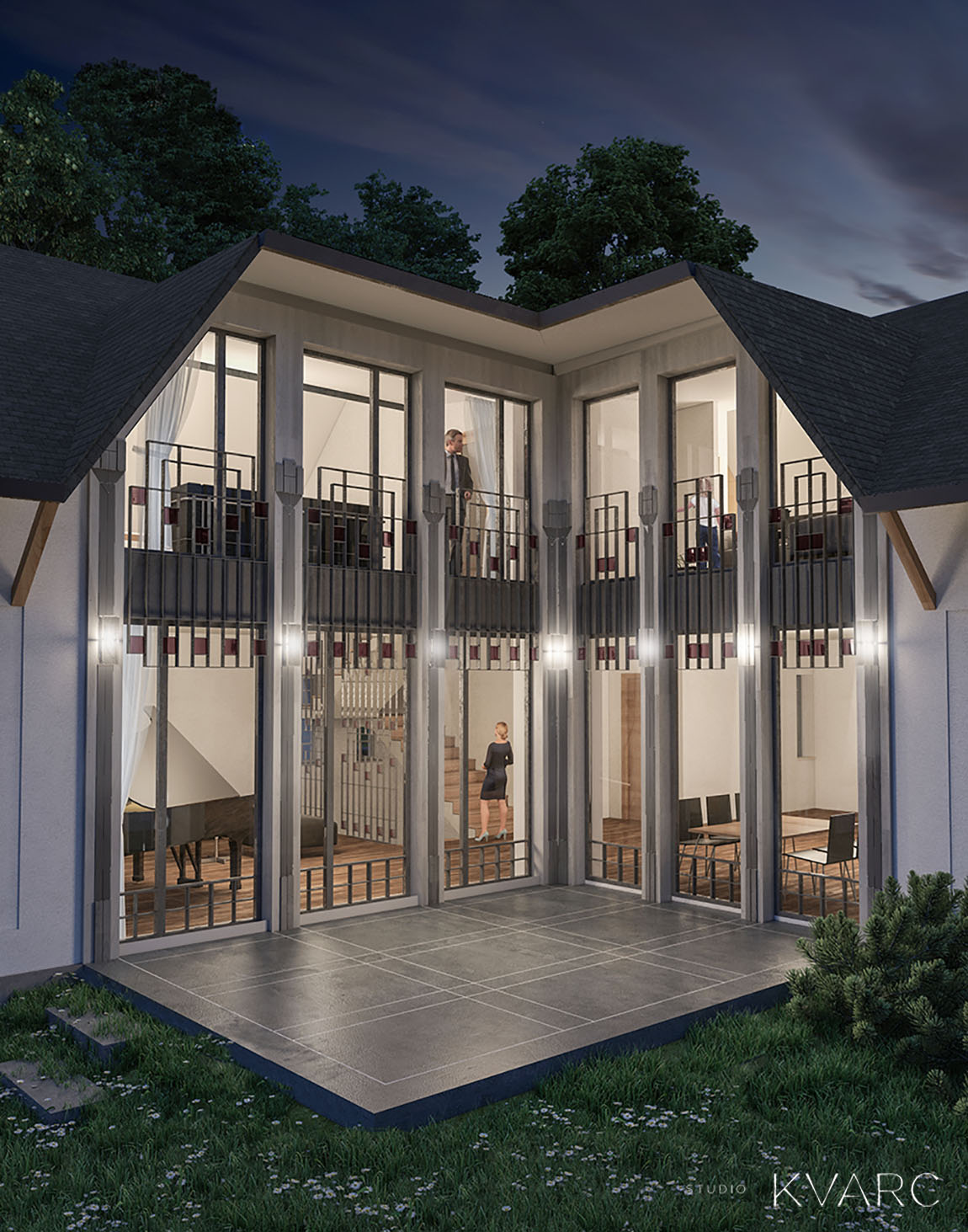The revival of an Art Deco villa

The house, standing on the site, which belonged to the former Postmen’s Housing Estate originally was designed in 1910 by Kornél Neuschloss, in art deco style as the model house of the housing estate. Unfortunately, there is little left of the original building, but the repository material found allows reconstruction of the facade. As from a monumental protection point of view it is very important to preserve the original image of the locally protected quarter. We planned a house, which while meeting the modern needs of the owner, provides a unity between the original and the new one. We analyzed the architecture of Neuschloss and the style that he represented, which resulted in a design language that not only fits in with the old building but is also organically present in the new one. This ornamentation is followed by the patio cladding, the glass wall, the fence, the railings, the interior design elements, that is, everything we build.
Current condition:
Planned condition:


