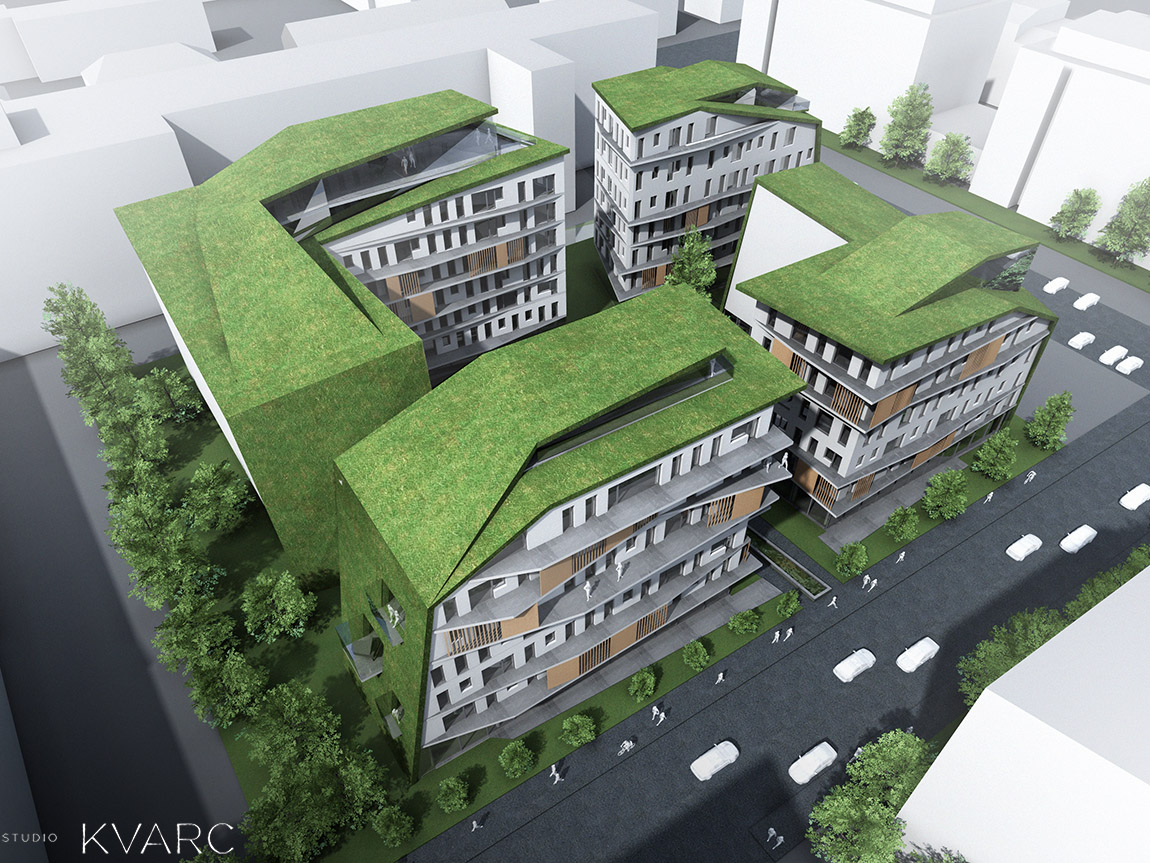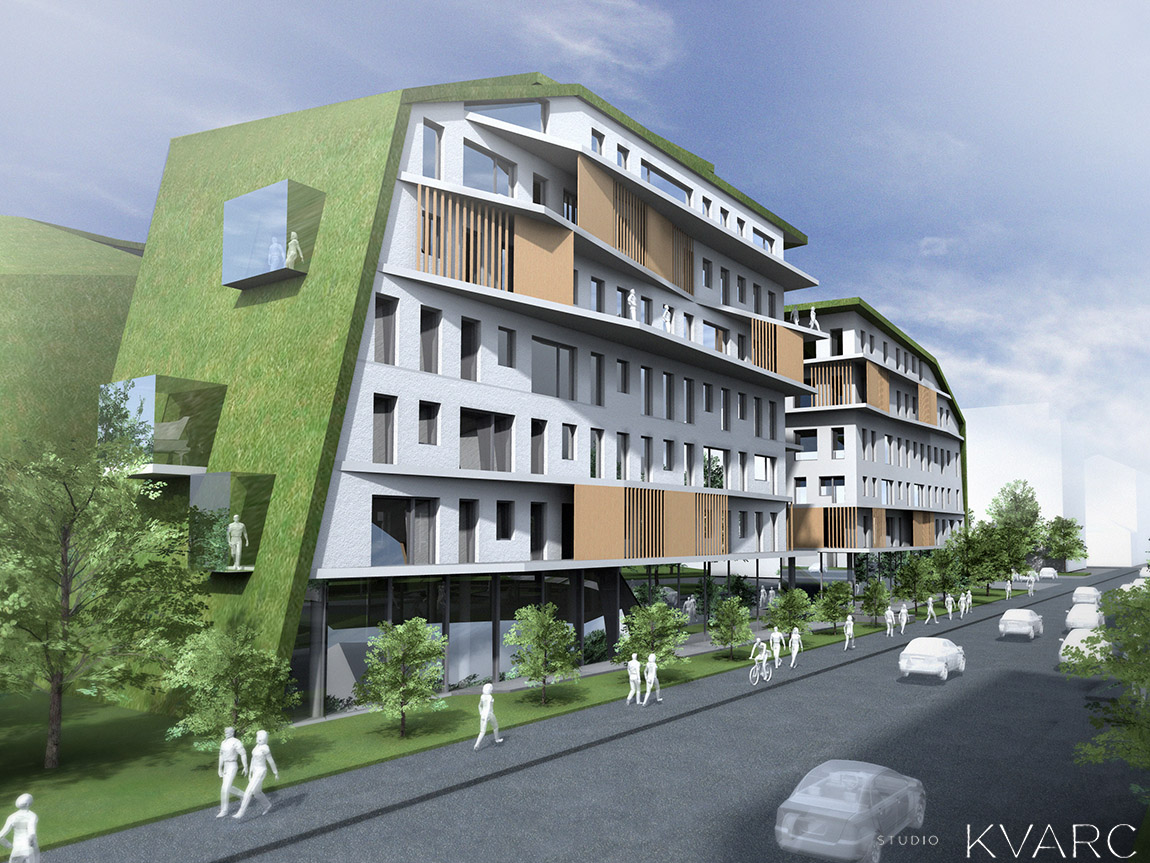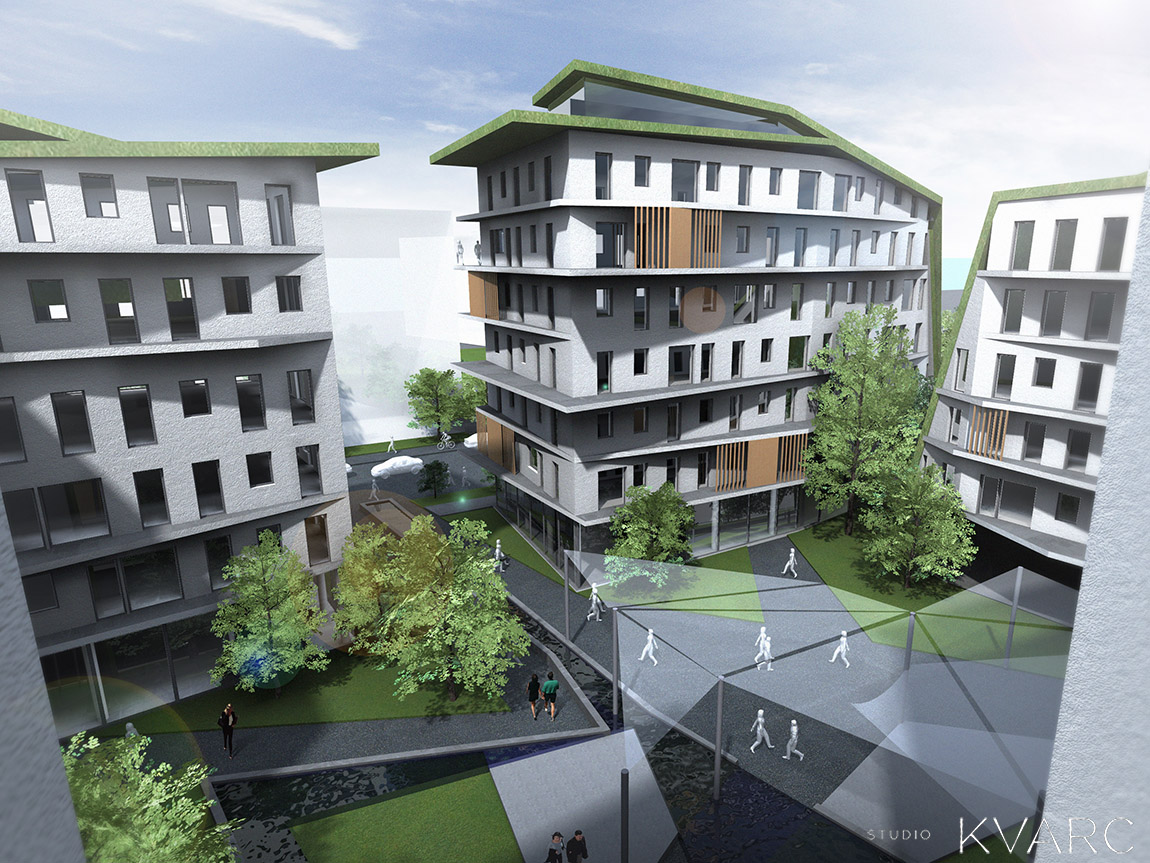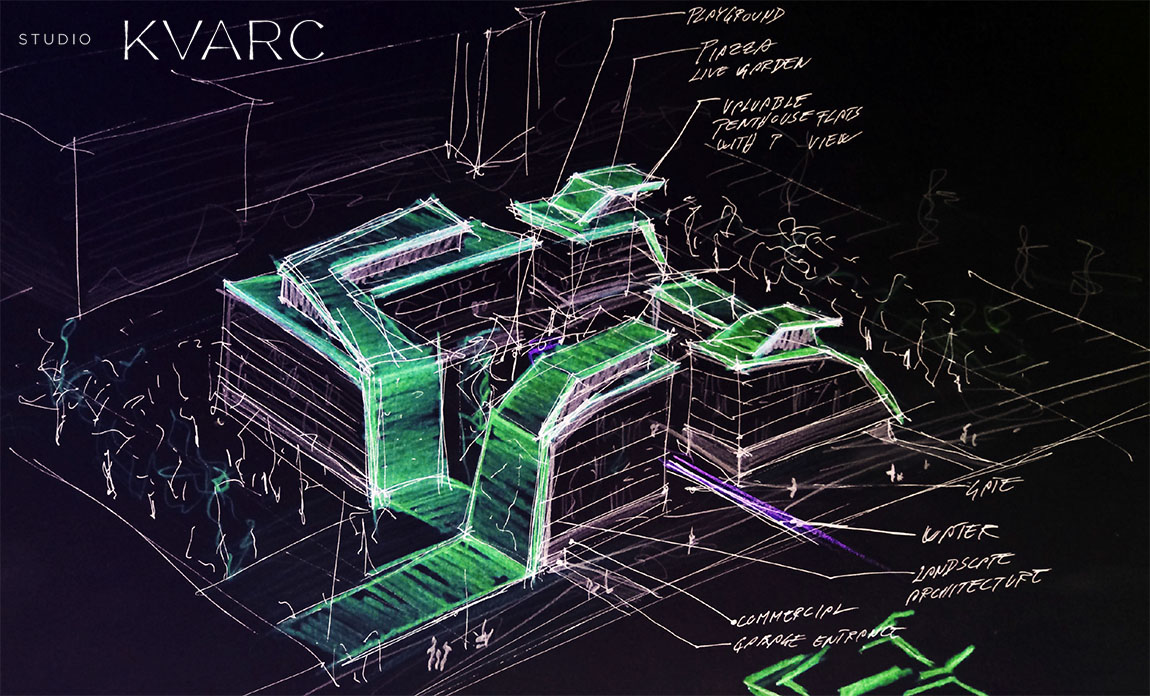Újbuda residential park

Residential park concept to Újbuda
Scale: net 15 000 m2
In 2016, we prepared a concept plan for a 20,000 m2 gross living space for the site on Soproni Road in district 11, which currently hosts industrial activities.
The image of the complex is provided by the green blocks that rise from the ground and encompass an inner courtyard, giving an airy look to an otherwise dense, urban environment. The green walls covered with plants rise high as a landscape architectural element, making the project unique and logo-like. The more valuable parts in terms of sight and orientation rise higher, overlooking the city and Gellert Hill on the top floors.



