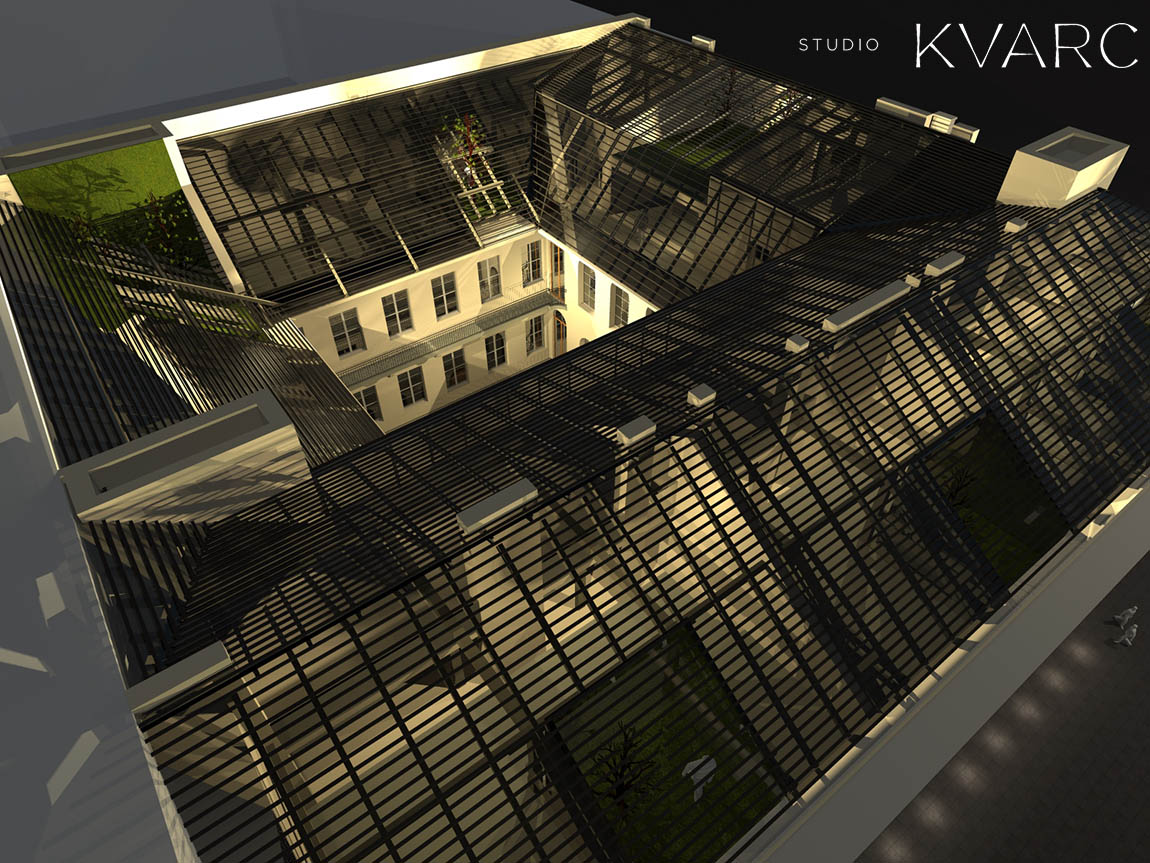Attic extension by Vörösmarty Square
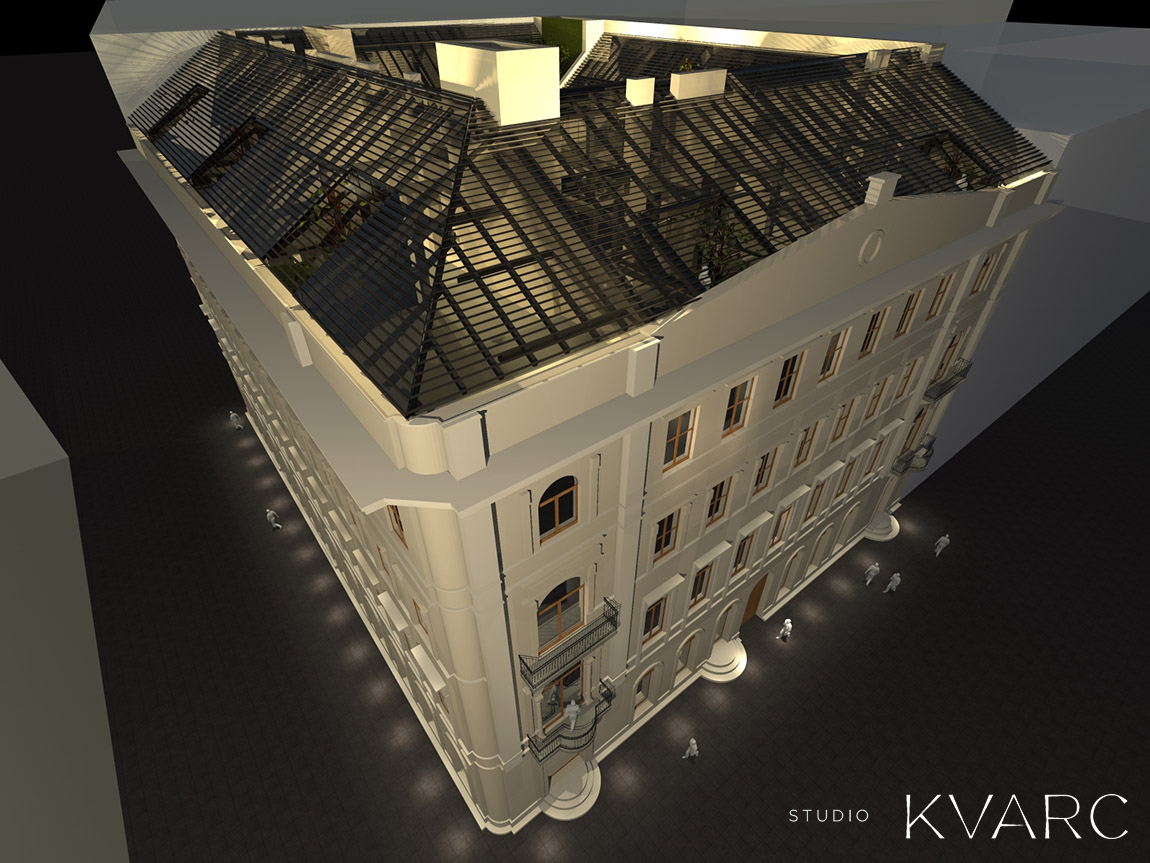
3. Dorottya Street 5th district Budapest floor extension and reconstruction
Scale: net 950 m2, 7 new flat
The downtown residential building registered as monument was built in 1860 based on the plans of József Hild, ordered by Anasztáz Lyka. The building has three floors, a courtyard, and was built in a romantic style. On the ground floor of the main facade there was an ornate wooden portal, based on pictures showing the original status. The building has been renovated several times, but the main facade and roof have deteriorated so much that a complete renovation is required.
The building has an impressive loft with wooden structure. The principle of the architectural concept is to preserve the historic roof structure as much as possible, along with the existing courtyard ledge height , so that the amount of sunlight on the interior facades does not change. The roof's airspace remains unchanged. A self-contained glass roof with an external lamella shade will be attached to the wooden deck chairs, which are to be used as remaining interior design elements.
This way, the exterior picture of the building and the appearance of the roof can remain consistent, even with the terraces.
Current status:
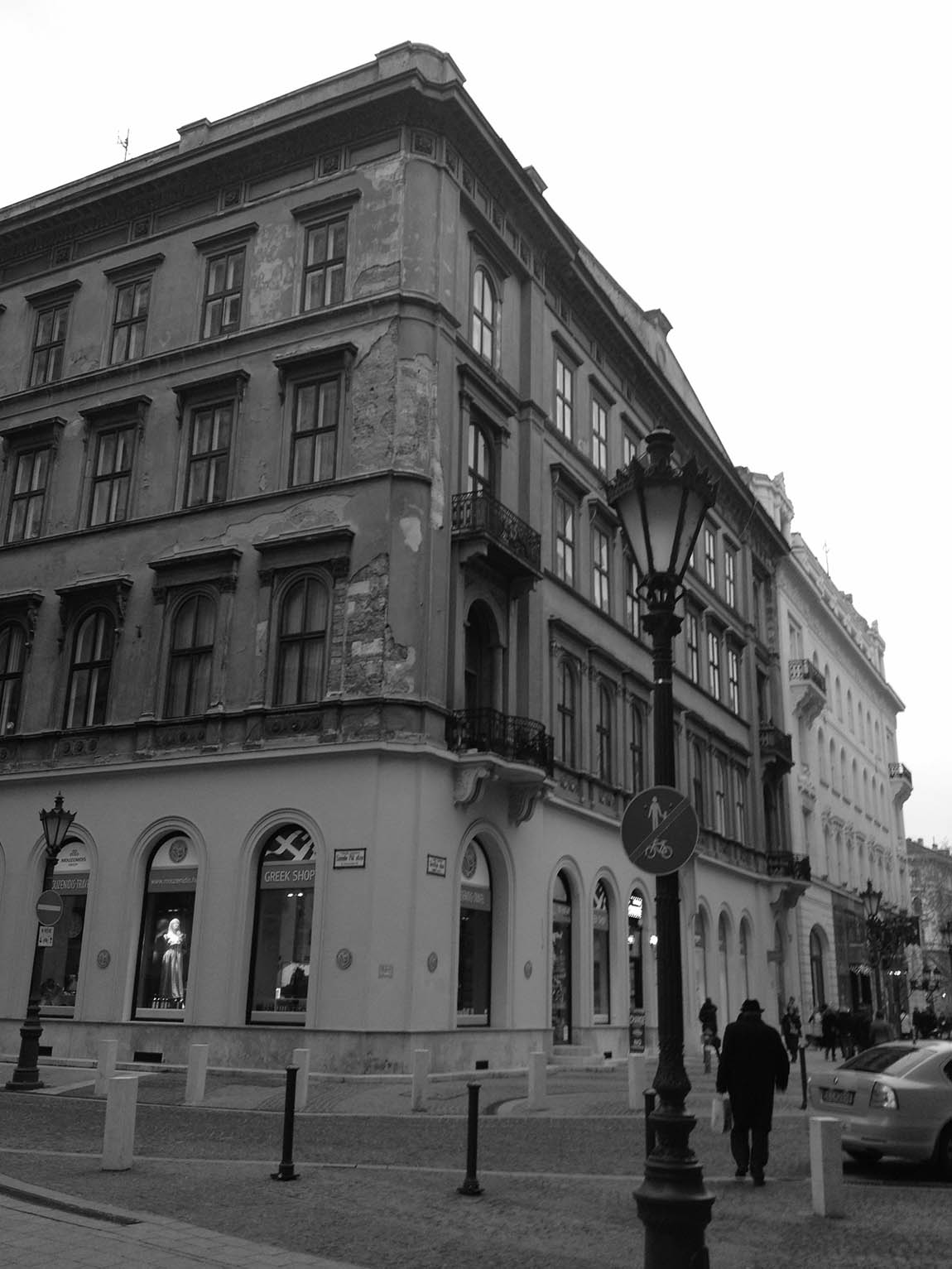
Former status:
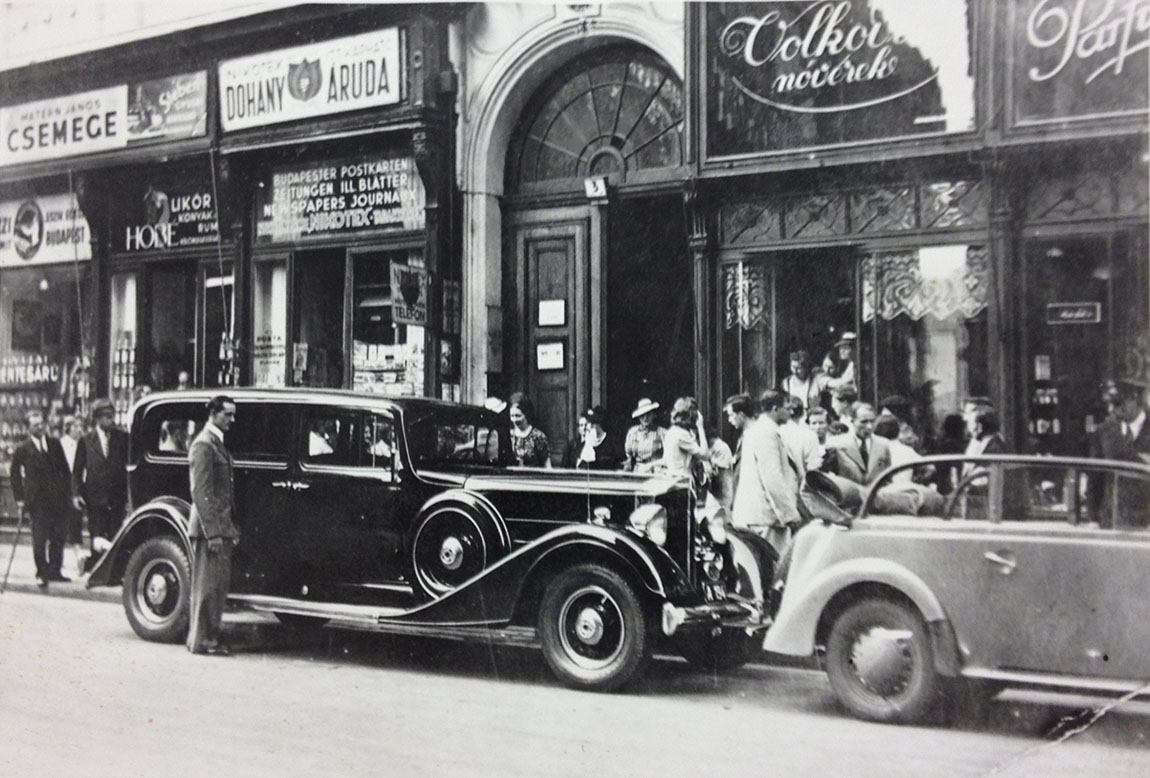
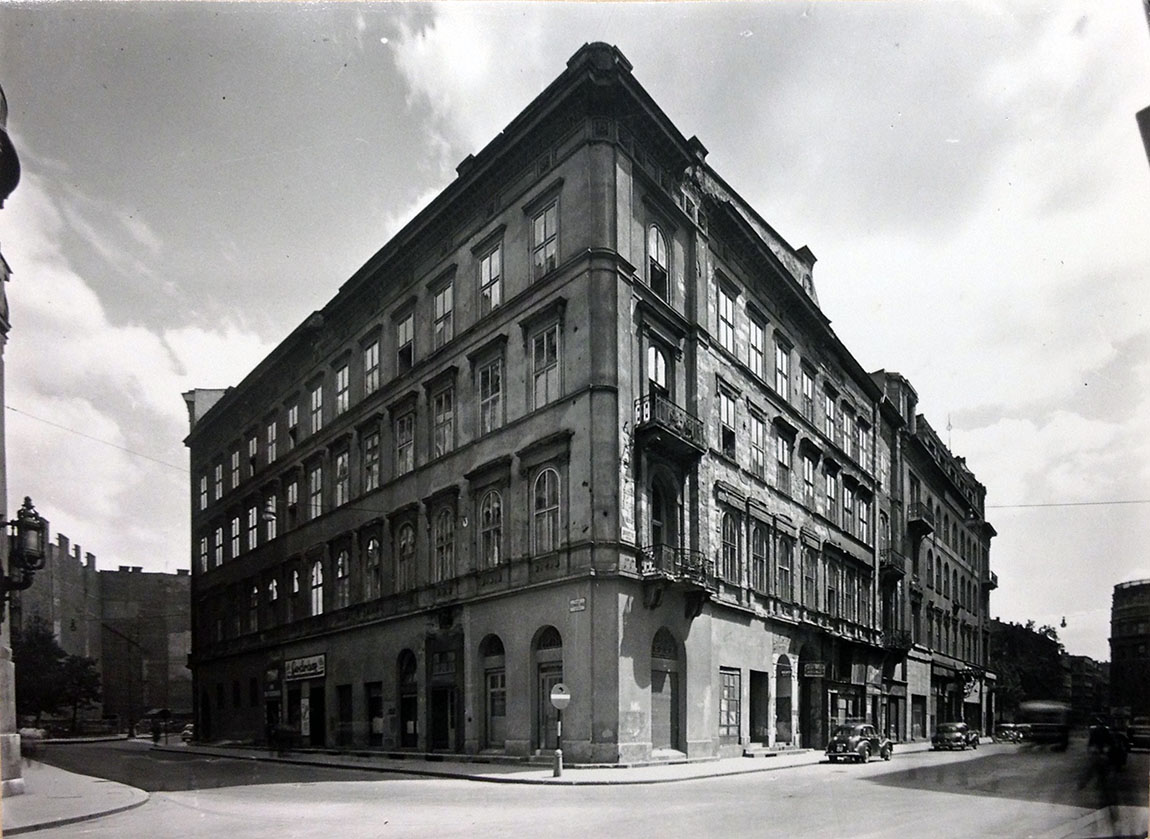
Planned design:
