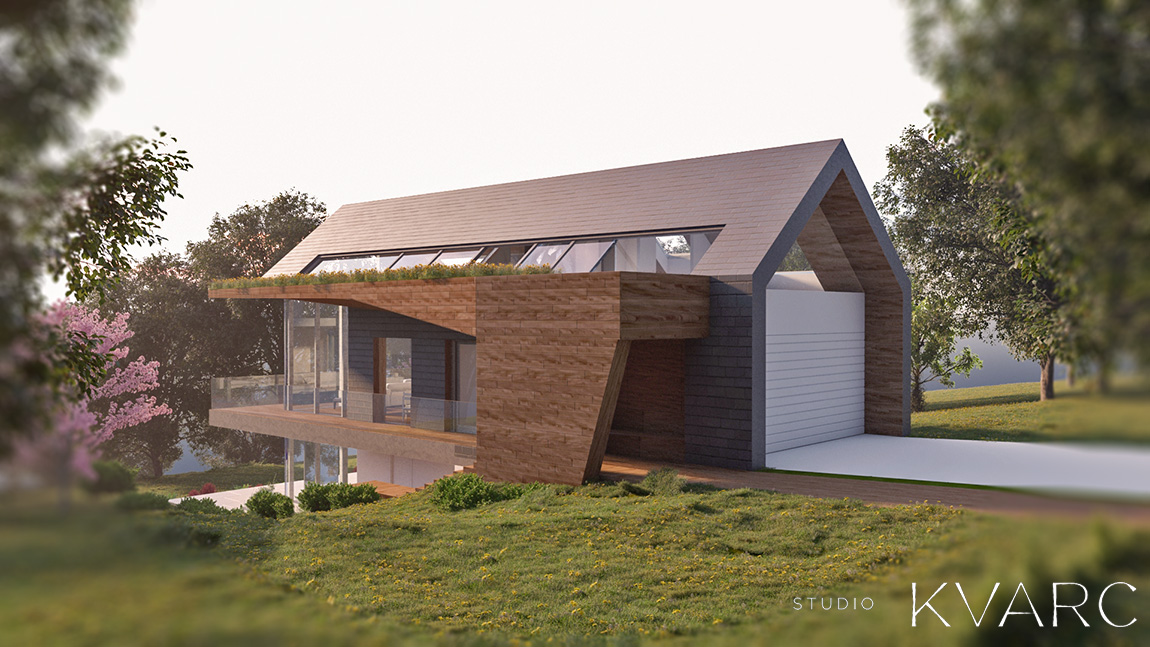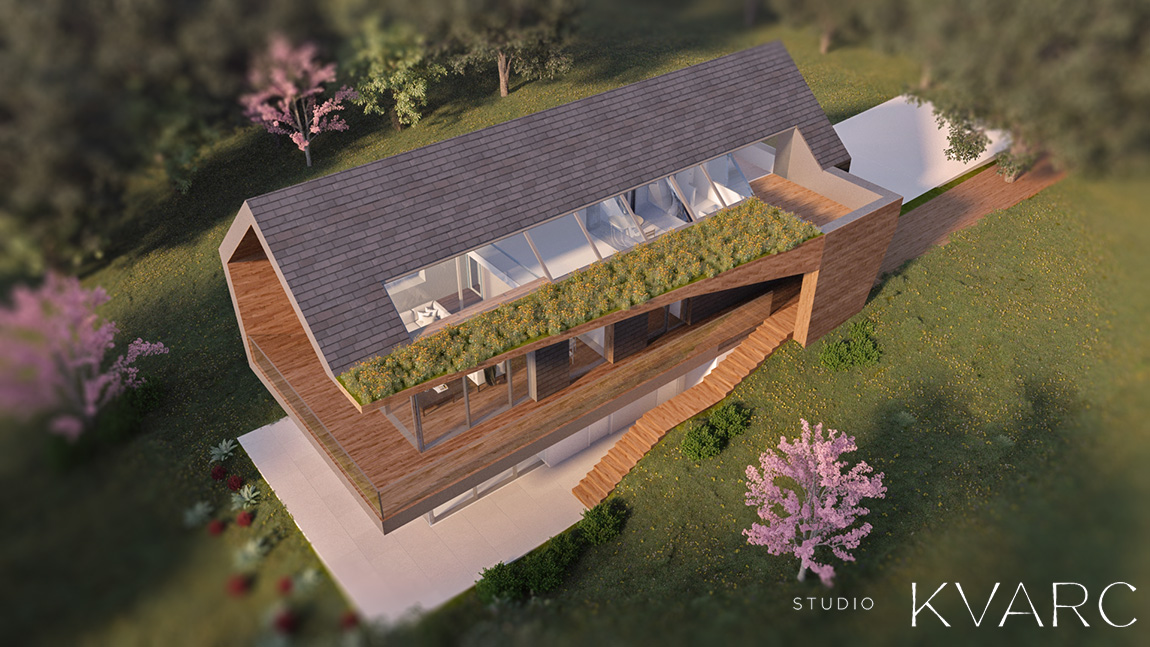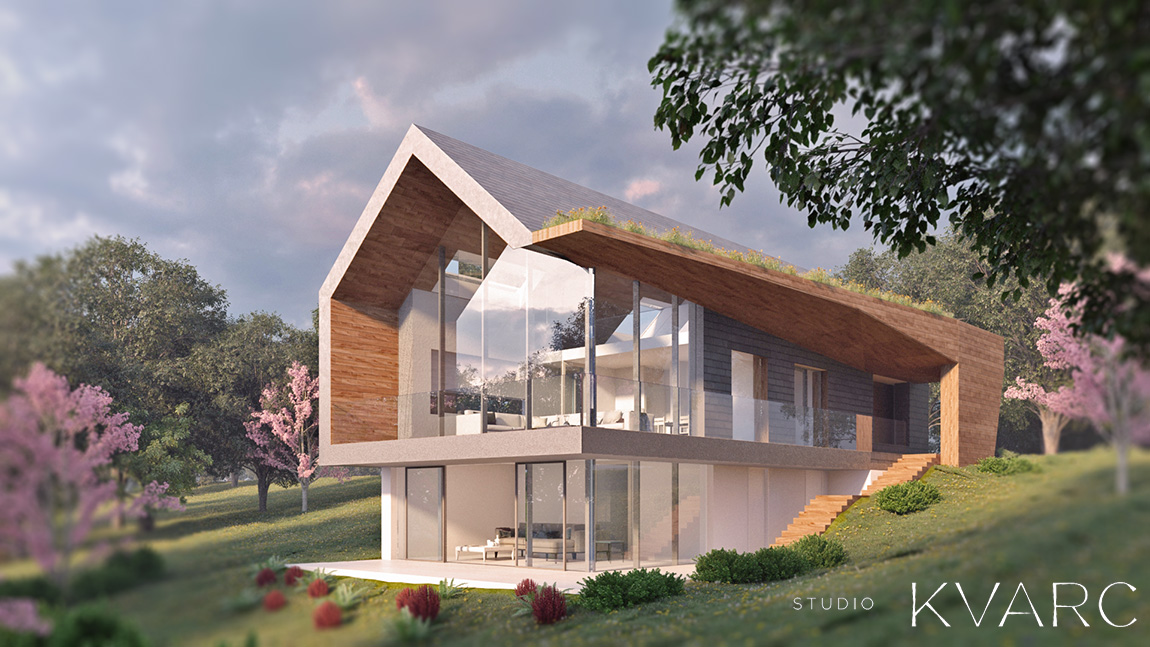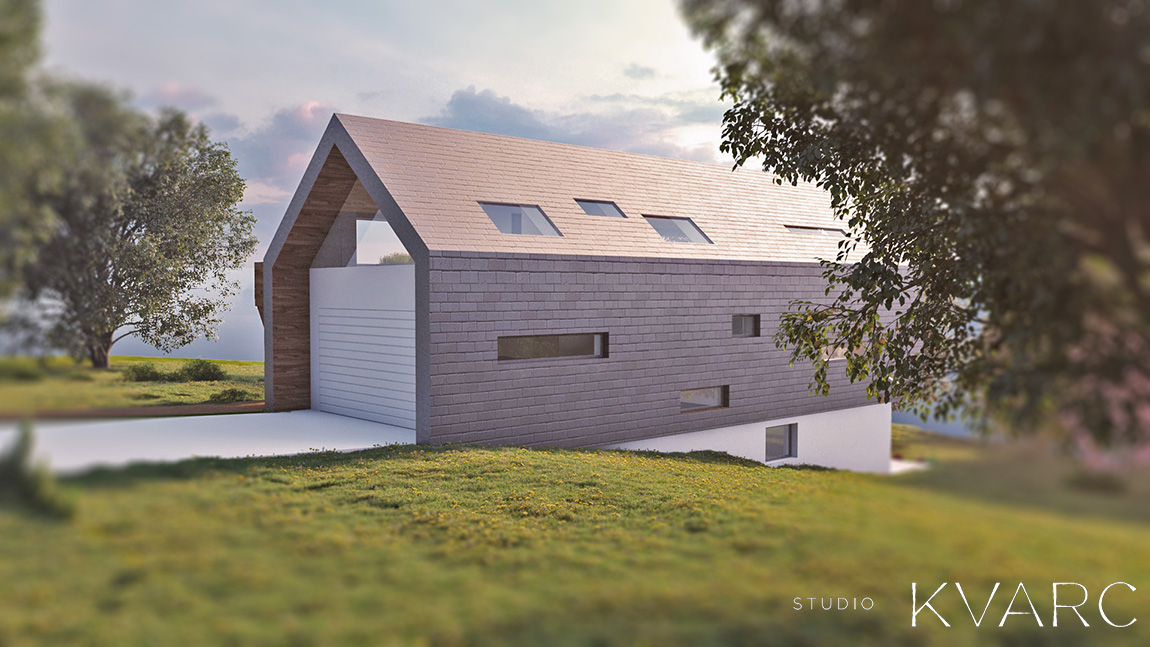House in Nagykovácsi

The house of an engineer/architect is under construction in the mountainside. The planning is in process with the cooperation of a professional customer.
Our homework was to plan a buliding, which harmonizes with the original village image based on the Handbook of Settlement Image. It should be normal to the street have a gable roof geometry with a gable end and narrow building tract with respect to the Swabian roots. The contemporary look is an extra point.
At the arrival we will be welcome on a pleasant shady porch with a convenient bench. After that this porch floats away above the sloping ground level and forms a sunny terrace with panorama in the same way as the house itself opens up towards the sun and the spectacle. This small house involves well-proportioned spaces and logical area connections adjusting to the needs of all residents. Natural materials and much light, the formula is this easy.



